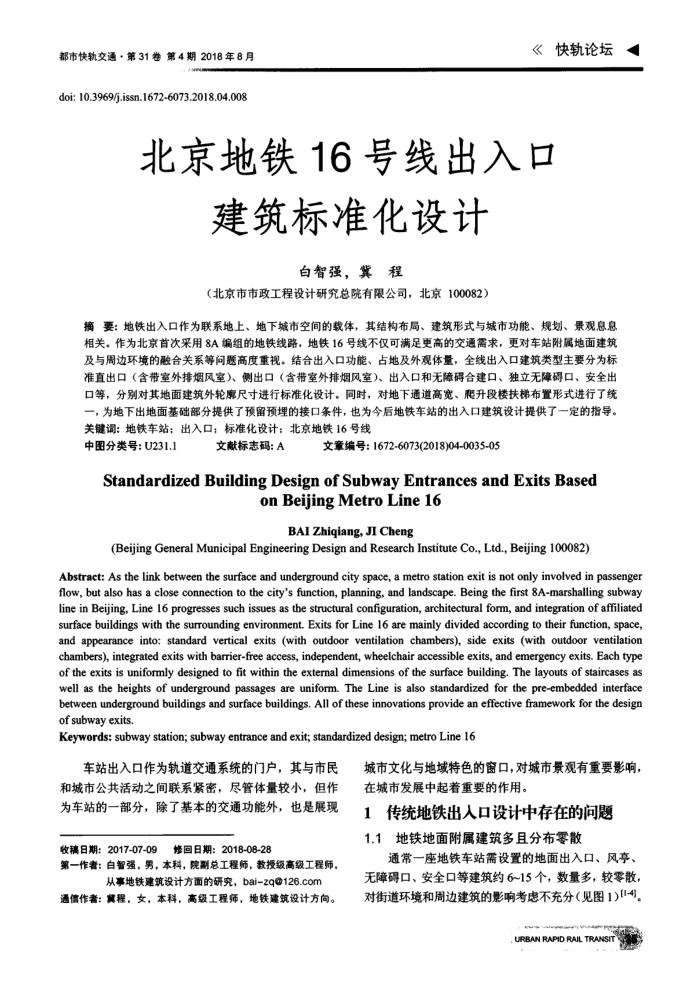您当前的位置:首页>论文资料>北京地铁16号线出入口建筑标准化设计
内容简介
 都市快轨交通·第31卷第4期2018年8月 doi: 10.3969/j.issn.1672-6073.2018.04.008
都市快轨交通·第31卷第4期2018年8月 doi: 10.3969/j.issn.1672-6073.2018.04.008《快轨论坛
北京地铁16号线出入口
建筑标准化设计
白智强,冀程
(北京市市政工程设计研究总院有限公司,北京100082)
摘要:地铁出入口作为联系地上、地下城市空间的载体,其结构布局、建筑形式与城市功能、规划、景观息息相关,作为北京首次采用8A编组的地铁线路,地铁16号线不仅可满足更高的交通需求,更对车站附属地面建筑及与周边环境的融合关系等问题高度重视。结合出入口功能、占地及外观体量,全线出入口建筑类型主要分为标准直出口(含带室外排烟风室)、侧出口(含带室外排烟风室)、出入口和无障碍合建口、独立无障碍口、安全出口等,分别对其地面建筑外轮廊尺寸进行标准化设计。同时,对地下通道高宽、爬升段楼扶梯布置形式进行了统一,为地下出地面基础部分提供了预留预埋的接口条件,也为今后地铁车站的出入口建筑设计提供了一定的指导。关键调:地铁车站;出入口;标准化设计;北京地铁16号线
中图分类号:U231.1
文献标志码:A
文章编号:1672-6073(2018)04-0035-05
StandardizedBuildingDesignofSubwayEntrancesandExitsBased
onBeijingMetroLine16
BAIZhiqiang,JICheng
(Beijing General Municipal Engineering Design and Research Institute Co., Ltd., Beijing 100082)
Abstract: As the link between the surface and underground city space, a metro station exit is not only involved in passenger eeeaeaeeeoese line in Beijing, Line 16 progresses such issues as the structural configuration, architectural form, and integration of affiliated surface buildings with the surrounding environment. Exits for Line 16 are mainly divided according to their function, space, and appearance into: standard vertical exits (with outdoor ventilation chambers), side exits (with outdoor ventilation chambers), integrated exits with barrier-free access, independent, wheelchair accessible exits, and emergency exits. Each type of the exits is uniformly designed to fit within the external dimensions of the surface building. The layouts of staircases as well as the heights of underground passages are uniform. The Line is also standardized for the pre-embedded interface between underground buildings and surface buildings, All of these innovations provide an effective framework for the design ofsubwayexits.
Keywords: subway station; subway entranceand exit; standardized design; metro Line16
车站出入口作为轨道交通系统的门户,其与市民和城市公共活动之间联系紧密,尽管体量较小,但作为车站的一部分,除了基本的交通功能外,也是展现
收稿日期:2017-07-09修回日期:2018-08-28
第一作者:白智强,男,本科,院副总工程师,教授级高级工程师,
从事地铁建筑设计方面的研究,bai-zq@126.com
通信作者:翼程,女,本科,高级工程师,地铁建筑设计方向。
城市文化与地域特色的窗口,对城市景观有重要影响,在城市发展中起着重要的作用。
1传统地铁出人口设计中存在的问题 1.1地铁地面附属建筑多且分布零散
通常一座地铁车站需设置的地面出入口、风亭、无障碍口、安全口等建筑约6~15个,数量多,较零散,对街道环境和周边建筑的影响考虑不充分(见图1)[1-4]。
URBANRAPIDRAILTR
上一章:青岛地铁R3线地质条件评价研究
下一章:EUHT在广州地铁知识城支线中的应用