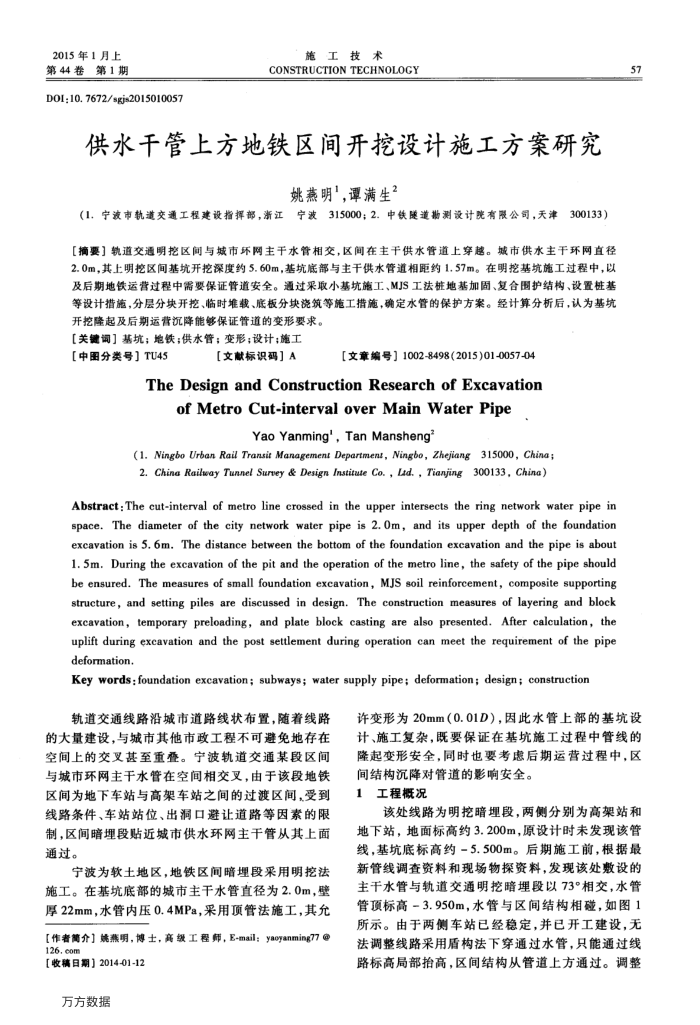您当前的位置:首页>论文资料>供水干管上方地铁区间开挖设计施工方案研究
内容简介
 2015年1月上第44卷第1期
2015年1月上第44卷第1期DOI:10.7672/sgjs2015010057
施工技术
CONSTRUCTION TECHNOLOGY
供水干管上方地铁区间开挖设计施工方案研究
姚燕明",谭满生?
(1.宁液市轨道交通工程建设指挥部,浙江宁波315000;2.中铁隧道勘测设计院有限公司,天津300133)【摘要】轨道交通明挖区间与城市环网主于水管相交,区间在主干供水管道上穿越。城市供水主干环网直径 2.0m,其上明挖区间基坑开挖深度约5.60m,基坑底部与主干供水管道相距约1.57m。在明挖基坑施工过程中,以及后期地铁运营过程中需要保证管道安全。通过采取小基坑施工、MJS工法桩地基加固、复合围护结构、设置桩基等设计措施,分层分块开挖、临时堆载、底板分块瓷筑等施工措施,确定水管的保护方案。经计算分析后,认为基坑
开挖隆起及后期运营沉降能够保证管道的变形要求。【关键调】基坑;地铁:供水管;变形;设计;施工
[中图分类号】TU45
【文献标识码】A
【文章编号】1002-8498(2015)01-0057-04
TheDesignandConstructionResearchofExcavation
ofMetroCut-intervaloverMainWaterPipe
Yao Yanming',Tan Mansheng
(1. Ningbo Urban Rail Transit Management Department, Ningbo, Zhejiang 315000, China; 2. China Railway Tunnel Survey & Design Institute Co., Lad., Tianjing300133, China)
Abstract:The cut-interval of metro line crossed in the upper intersects the ring network water pipe in space. The diameter of the city network water pipe is 2. Om, and its upper depth of the foundation excavation is 5. 6m. The distance between the bottom of the foundation excavation and the pipe is about 1. 5m. During the excavation of the pit and the operation of the metro line, the safety of the pipe should be ensured. The measures of small foundation excavation, MJS soil reinforcement, composite supporting structure, and setting piles are discussed in design. The construction measures of layering and block excavation, temporary preloading, and plate block casting are also presented. After calculation, the uplift during excavation and the post settlement during operation can meet the requirement of the pipe deformation.
Key words:foundation excavation; subways; water supply pipe; deformation; design; construction
轨道交通线路沿城市道路线状布置,随着线路的大量建设,与城市其他市政工程不可避免地存在空间上的交叉甚至重叠。宁波轨道交通某段区间与城市环网主干水管在空间相交叉,由于该段地铁区间为地下车站与高架车站之间的过渡区间,受到线路条件、车站站位、出洞口避让道路等因素的限制,区间暗埋段贴近城市供水环网主干管从其上面通过。
宁波为软土地区,地铁区间暗埋段采用明挖法施工。在基坑底部的城市主干水管直径为2.0m,壁厚22mm,水管内压0.4MPa,采用顶管法施工,其允
[作者简介】姚燕明,博士,高级工程师,E-mail:yaoyanming77@ 126.com
【收稿日期】2014-01-12 万方数据
57
许变形为20mm(0.01D),因此水管上部的基坑设计、施工复杂,既要保证在基坑施工过程中管线的隆起变形安全,同时也要考虑后期运营过程中,区间结构沉降对管道的影响安全。
工程概况 1
该处线路为明挖暗埋段,两侧分别为高架站和地下站,地面标高约3.200m,原设计时未发现该管线,基坑底标高约-5.500m。后期施工前,根据最新管线调查资料和现场物探资料,发现该处敷设的主干水管与轨道交通明挖暗埋段以73°相交,水管管顶标高-3.950m,水管与区间结构相碰,如图1 所示。由于两侧车站已经稳定,并已开工建设,无法调整线路采用盾构法下穿通过水管,只能通过线路标高局部抬高,区间结构从管道上方通过。调整