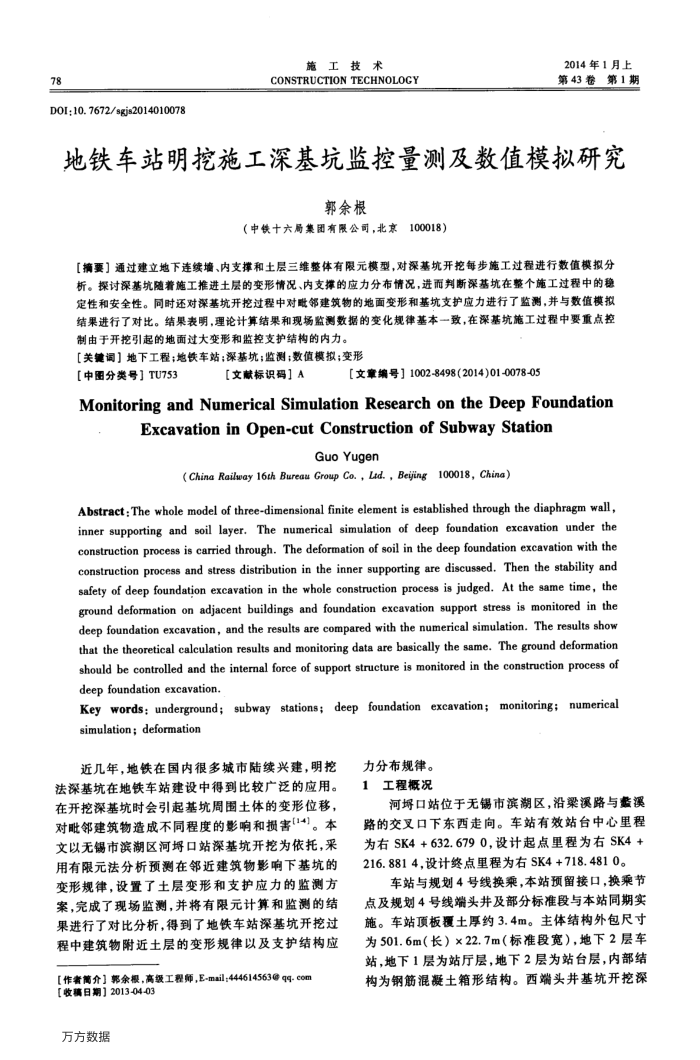地铁车站明挖施工深基坑监控量测及数值模拟研究
内容简介
 78
78DOI:10.7672/sgjs2014010078
施工技术
CONSTRUCTION TECHNOLOGY
2014年1月上第43卷第1期
地铁车站明挖施工深基坑监控量测及数值模拟研究
郭余根
(中铁十六局集团有限公司,北京
京100018)
【摘要】通过建立地下连续墙、内支撑和土层三维整体有限元模型,对深基坑开挖每步施工过程进行数值模拟分析。探讨深基坑随着施工推进土层的变形情况、内支撑的应力分布情况,进而判断深基坑在整个施工过程中的稳定性和安全性。同时还对深基坑开挖过程中对吡邻建筑物的地面变形和基坑支护应力进行了监测,并与数值模拟结果进行了对比。结果表明,理论计算结果和现场监测数据的变化规律基本一致,在深基坑施工过程中要重点控
制由于开挖引起的地面过大变形和监控支护结构的内力。【关键调】地下工程;地铁车站;深基坑;监测;数值模拟;变形
【文章编号】1002-8498(2014)01-0078-05
【中图分类号】TU753
【文献标识码】A
Monitoringand Numerical Simulation Research ontheDeep Foundation
ExcavationinOpen-cutConstructionof SubwayStation
GuoYugen
(China Railway 16th Bureau Group Co.,Lad., Bejing100018, China)
Abstract: The whole model of three-dimensional finite element is established through the diaphragm wall, inner supporting and soil layer. The numerical simulation of deep foundation excavation under the construction process is carried through. The deformation of soil in the deep foundation excavation with the construction process and stress distribution in the inner supporting are discussed. Then the stability and safety of deep foundation excavation in the whole construction process is judged. At the same time, the ground deformation on adjacent buildings and foundation excavation support stress is monitored in the deep foundation excavation, and the results are compared with the numerical simulation. The results show that the theoretical calculation results and monitoring data are basically the same. The ground deformation should be controlled and the intermal force of support structure is monitored in the construction process of deep foundation excavation.
Key words; underground; subway stations; deep foundation excavation; monitoring; numerical simulation; deformation
近几年,地铁在国内很多城市陆续兴建,明挖法深基坑在地铁车站建设中得到比较广泛的应用。在开挖深基坑时会引起基坑周围土体的变形位移,对吡邻建筑物造成不同程度的影响和损害(14)。本文以无锡市滨湖区河口站深基坑开挖为依托,采用有限元法分析预测在邻近建筑物影响下基坑的变形规律,设置了土层变形和支护应力的监测方案,完成了现场监测,并将有限元计算和监测的结果进行了对比分析,得到了地铁车站深基坑开挖过程中建筑物附近土层的变形规律以及支护结构应
【作者简介】郭余报,高级工程师,E-mail:444614563@qq.com
【收稿日期】2013-04-03 万方数据
力分布规律。 1工程概况
河口站位于无锡市滨湖区,沿梁溪路与紫溪路的交叉口下东西走向。车站有效站台中心里程为右SK4+632.6790,设计起点里程为右SK4+ 216.8814,设计终点里程为右SK4+718.4810。
车站与规划4号线换乘,本站预留接口,换乘节点及规划4号线端头井及部分标准段与本站同期实施。车站顶板覆土厚约3.4m。主体结构外包尺寸为501.6m(长)×22.7m(标准段宽),地下2层车站,地下1层为站厅层,地下2层为站台层,内部结构为钢筋混凝土箱形结构。西端头井基坑开挖深