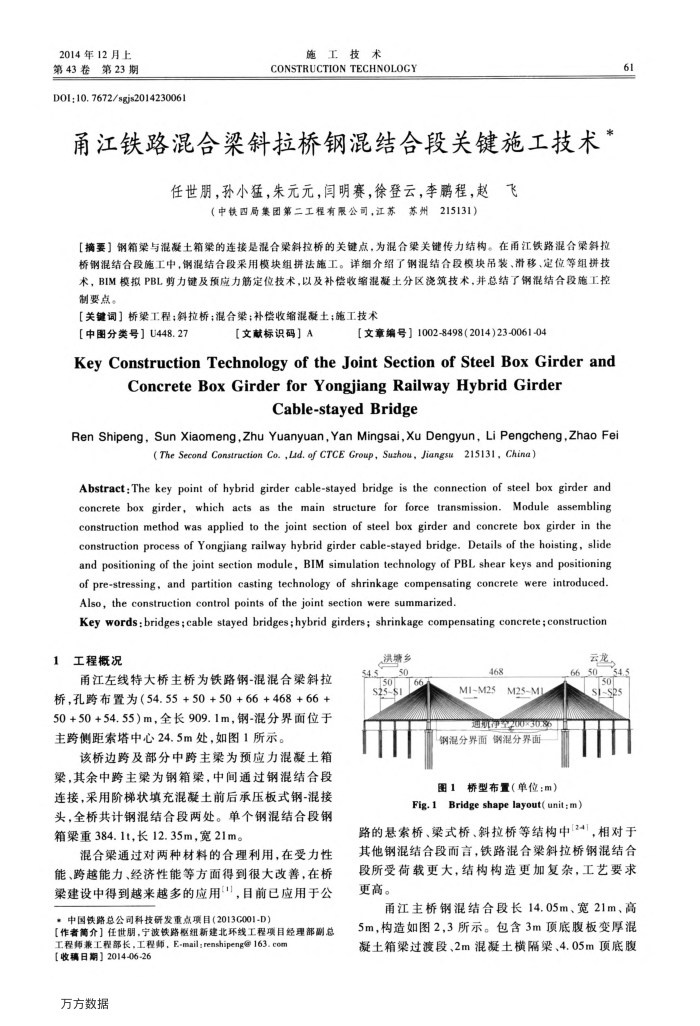甬江铁路混合梁斜拉桥钢混结合段关键施工技术
内容简介
 2014年12月上
2014年12月上第43卷
第23期
D01;10. 7672/sgjs201423006
施工技术
CONSTRUCTIONTECHNOLOGY
甬江铁路混合梁斜拉桥钢混结合段关键施工技术
任世朋,孙小猛,朱元元,闻明赛,徐登云,李鹏程,赵
飞
(中铁四局集团第二工程有限公司,江苏苏州215131)
【摘要】钢箱梁与混凝土箱梁的连接是混合巢斜拉桥的关键点,为混合梁关键传力结构。在甬江铁路混合梁斜拉桥钢混结合段施工中,钢混结合段采用模块组拼法施工。详细介绍了钢混结合段模块吊装、滑移、定位等组拼技术,BIM模拟PBL剪力键及预应力筋定位技术,以及补偿收缩混凝土分区浇筑技术,并总结了钢混结合段施工控制要点。
【关键词】桥梁工程;斜拉桥;混合架;补偿收缩混凝土;施工技术
【中图分类号】U448.27
【文献标识码]A
【文章编号】1002-8498(2014)23-0061-04
KeyConstructionTechnologyof theJointSectionof SteelBoxGirderand
Concrete Box Girder for Yongjiang Railway Hybrid Girder
Cable-stayedBridge
Ren Shipeng, Sun Xiaomeng,Zhu Yuanyuan,Yan Mingsai,Xu Dengyun, Li Pengcheng,Zhao Fei
(The Second Construction Co.,Lid. of CTCE Group, Suzhou, Jiangsu215131, China)
Abstract: The key point of hybrid girder cable-stayed bridge is the connection of steel box girder and concrete box girder, which acts as the main structure for force transmission. Module assembling construction method was applied to the joint section of steel box girder and concrete box girder in the construction process of Yongjiang railway hybrid girder cable-stayed bridge. Details of the hoisting, slide and positioning of the joint section module, BIM simulation technology of PBL shear keys and positioning of pre-stressing, and partition casting technology of shrinkage compensating concrete were introduced. Also,the construction control points of the joint section were summarized.
Key words : bridges; cable stayed bridges ;hybrid girders; shrinkage compensating concrete ;construction
工程概况 1
甬江左线特大桥主桥为铁路钢-混混合梁斜拉桥,孔跨布置为(54.55+50+50+66+468+66+ 50+50+54.55)m,全长909.1m,钢-混分界面位于主跨侧距索塔中心24.5m处,如图1所示。
该桥边跨及部分中跨主梁为预应力混凝土箱梁,其余中跨主梁为钢箱梁,中间通过钢混结合段连接,采用阶梯状填充混凝土前后承压板式钢-混接头,全桥共计钢混结合段两处。单个钢混结合段钢箱梁重384.1t,长12.35m,宽21m。
混合梁通过对两种材料的合理利用,在受力性能、跨越能力、经济性能等方面得到很大改善,在桥梁建设中得到越来越多的应用"},目前已应用于公,中国铁路总公司科技研发重点项目(2013G001-D)
【作者篇介】任世朋,宁波铁路纽新建北环线工程项目经理部副总工程师兼工程部长,工程师,E-mail:renshipeng@163.com
[收稿日期】2014-06-26 万方数据
洪多 525S
468
M1~M25
M25~M
钢混分界面钢混分界面图1桥型布置(单位:m)
云龙 66_50
61
24
SU
Fig.1 Bridge shape layout(unit:m)
路的悬索桥、梁式桥、斜拉桥等结构中[24],相对于其他钢混结合段而言,铁路混合梁斜拉桥钢混结合段所受荷载更大,结构构造更加复杂,工艺要求更高。
甬江主桥钢混结合段长14.05m、宽21m、高 5m,构造如图2,3所示。包含3m顶底腹板变厚混凝土箱梁过渡段、2m混凝土横隔梁、4.05m顶底腹