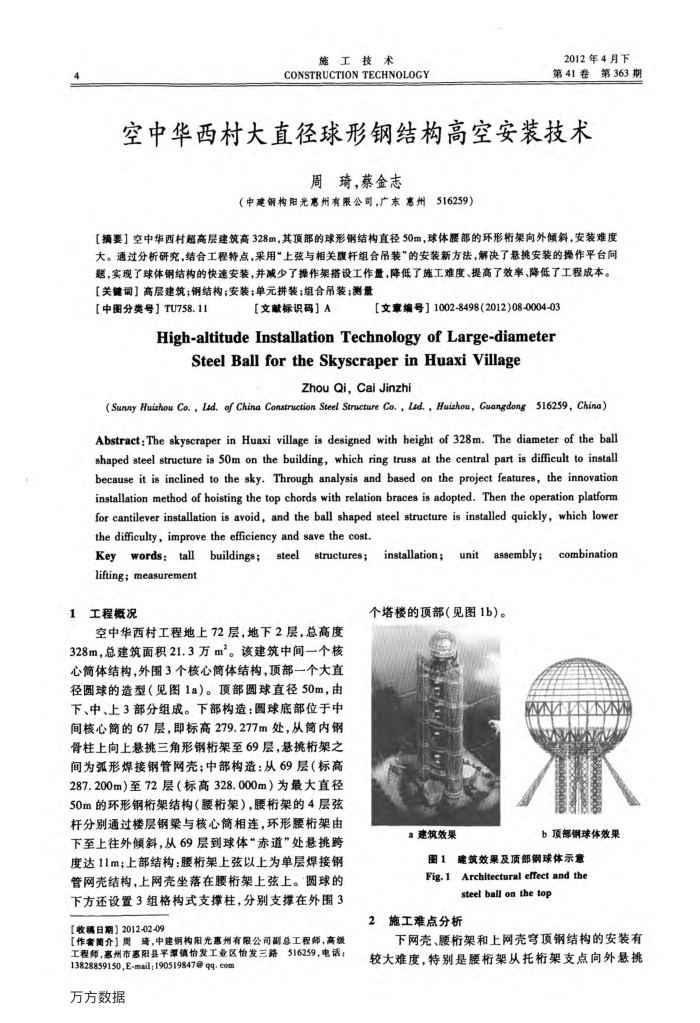您当前的位置:首页>论文资料>空中华西村大直径球形钢结构高空安装技术
空中华西村大直径球形钢结构高空安装技术
内容简介
 4
4施工技术
CONSTRUCTION TECHNOLOGY
2012年4月下
第41卷
空中华西村大直径球形钢结构高空安装技术
周琦,蔡金志
(中建钢构阳光惠州有限公司,广东惠州516259)
第363期
【摘要】空中华西村超高层建筑高328m,其顶部的球形钢结构直径50m,球体腰部的环形桁架向外倾斜,安装难度大。通过分析研究,结合工程特点,采用上弦与相关腹杆组合吊装“的安装新方法,解决了悬挑安装的操作平台间题,实现了球体钢结构的快速安装,并减少了操作架搭设工作量,降低了施工难度、提高了效率、降低了工程成本。【关键词】高层建筑;钢结构;安装;单元拼装;组合吊装;测量
【中图分类号】TU758.11
【文献标识码】A
【文章编号】1002-8498(2012)08-0004-03
High-altitudeInstallationTechnologyofLarge-diameter
SteelBallfortheSkyscraperinHuaxiVillage
Zhou Qi, Cai Jinzhi
(Sunay Huizhou Co.,Lad. of China Construction Steel Structure Co., Lud., Huichou, Guangdong 516259, China) Abstract:The skyscraper in Huaxi village is designed with height of 328m. The diameter of the ball shaped steel structure is 50Om on the building, which ring truss at the central part is difficult to install because it is inclined to the sky. Through analysis and based on the project features, the innovation installation method of hoisting the top chords with relation braces is adopted.Then the operation platform for cantilever installation is avoid, and the ball shaped steel structure is installed quickly, which lower the difficulty, improve the efficiency and save the cost.
Keywords:tallbuildings;steel
structures;
lifting;measurement
1工程概况
空中华西村工程地上72层,地下2层,总高度 328m,总建筑面积21.3万m。该建筑中间一个核心简体结构,外围3个核心简体结构,顶部一个大直径圆球的造型(见图1a)。顶部圆球直径50m,由下、中、上3部分组成。下部构造:圆球底部位于中间核心筒的67层,即标高279.277m处,从简内钢骨柱上向上悬挑三角形钢桁架至69层,悬挑桁架之间为弧形焊接钢管网壳;中部构造:从69层(标高 287.200m)至72层(标高328.000m)为最大直径 50m的环形钢桁架结构(腰桁架),腰桁架的4层弦杆分别通过楼层钢梁与核心简相连,环形腰桁架由下至上往外倾斜,从69层到球体“赤道”处悬挑跨度达11m;上部结构:腰桁架上弦以上为单层焊接钢管网壳结构,上网壳坐落在腰桁架上弦上。圆球的下方还设置3组格构式支撑柱,分别支撑在外围3
【收稿日期】2012-02-09
【作奢简介】周跨,中建钢构阳光惠州有限公司副总工程师,高级工程师,惠州市惠阳县平潭镇怡发工业区怡发三路516259,电话:
13828859150,E-mail;190519847@ qq. com 方方数据
installation;
unit
assembly;
个塔楼的项部(见图1b)。
a建筑效果
combination
b顶部钢球体效果
图1建筑效果及顶部球体示意 Fig.1 Architectural effect and the
steel ball on the top
2施工难点分析
下网壳、腰桁架和上网壳弯顶钢结构的安装有较大难度,特别是腰桁架从托桁架支点向外悬挑