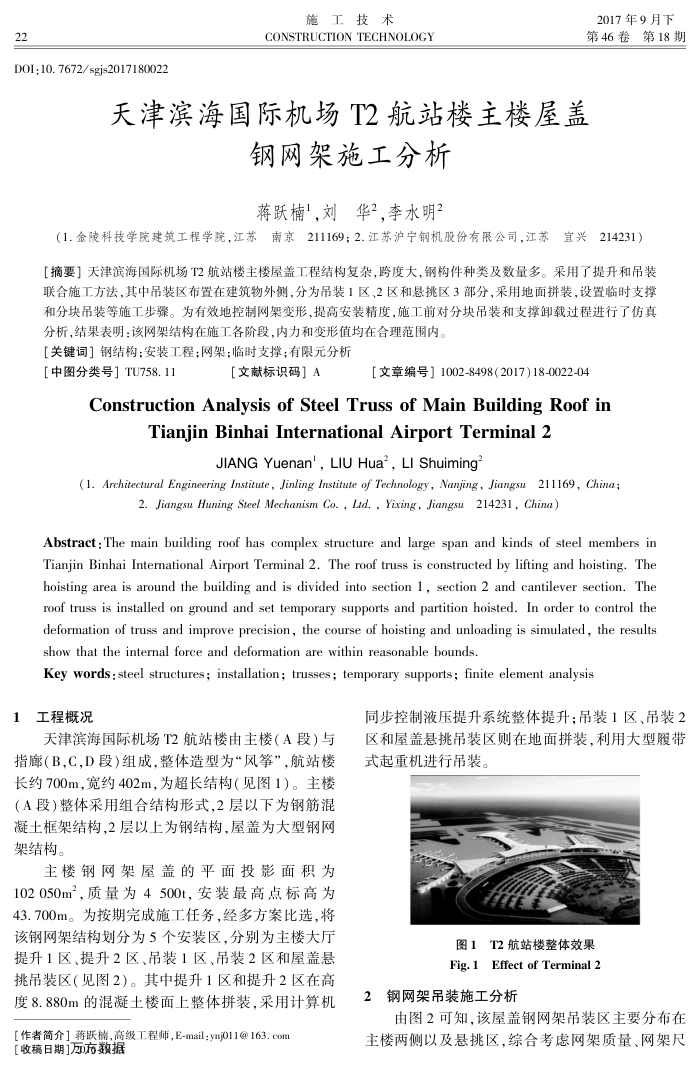天津滨海国际机场T2航站楼主楼屋盖钢网架施工分析
内容简介
 22
22DOI:10.7672/sgjs2017180022
施工技术
CONSTRUCTION TECHNOLOGY
天津滨海国际机场T2航站楼主楼屋盖
钢网架施工分析蒋跃楠',刘华2,李水明2
2017年9月下第46卷第18期
(1.金陵科技学院建筑工程学院,江苏南京211169;2.江苏沪宁钢机股份有限公司,江苏宜兴214231)[摘要】天津滨海国际机场T2航站楼主楼屋盖工程结构复杂,跨度大,钢构件种类及数量多。采用了提升和吊装联合施工方法,其中吊装区布置在建筑物外侧,分为吊装1区、2区和悬挑区3部分,采用地面拼装,设置临时支撑和分块吊装等施工步骤。为有效地控制网架变形,提高安装精度,施工前对分块吊装和支撑卸载过程进行了仿真
分析,结果表明:该网架结构在施工各阶段,内力和变形值均在合理范围内,【关键词】钢结构;安装工程;网架;临时支撑;有限元分析
[中图分类号】TU758.11
【文献标识码]A
【文章编号】1002-8498(201718-0022-04
ConstructionAnalysisofSteelTrussofMainBuildingRoofin
TianjinBinhaiInternationalAirportTerminal2
JIANG Yuenan', LIU Hua", LI Shuiming”
(1. Architectural Engineering Institute, Jinling Institute of Technology, Nanjing, Jiangsu 211169, China;
2.Jiangsu Huning Steel Mechanism Co.,Lid.,Yixing,Jiangsu 214231, China)
Abstract:The main building roof has complex structure and large span and kinds of steel members in Tianjin Binhai International Airport Terminal 2. The roof truss is constructed by lifting and hoisting. The hoisting area is around the building and is divided into section 1, section 2 and cantilever section. The roof truss is installed on ground and set temporary supports and partition hoisted. In order to control the deformation of truss and improve precision, the course of hoisting and unloading is simulated, the results show that the internal force and deformation are within reasonable bounds.
Key words : steel structures; installation; trusses; temporary supports ; finite element analysis
1工程概况
天津滨海国际机场T2航站楼由主楼(A段)与指廊(B,C,D段)组成,整体造型为“风筝”,航站楼长约700m,宽约402m,为超长结构(见图1)。主楼(A段)整体采用组合结构形式,2层以下为钢筋混凝土框架结构,2层以上为钢结构,屋盖为大型钢网架结构。
主楼钢网架屋盖的平面投影面积为 102050m,质量为4500t,安装最高点标高为 43.700m。为按期完成施工任务,经多方案比选,将该钢网架结构划分为5个安装区,分别为主楼大厅提升1区、提升2区、吊装1区、吊装2区和屋盖悬挑吊装区(见图2)。其中提升1区和提升2区在高度8.880m的混凝土楼面上整体拼装,采用计算机
【作者简介]蒋跃楠,高级工程师,E-mail:ynj011@163.com【收稿日期]万方数据
同步控制液压提升系统整体提升;吊装1区、吊装2 区和屋盖悬挑吊装区则在地面拼装,利用大型履带式起重机进行吊装。
图1T2航站楼整体效果 Fig.1Effect of Terminal 2
2钢网架吊装施工分析
由图2可知,该屋盖钢网架吊装区主要分布在主楼两侧以及悬挑区,综合考虑网架质量、网架尺