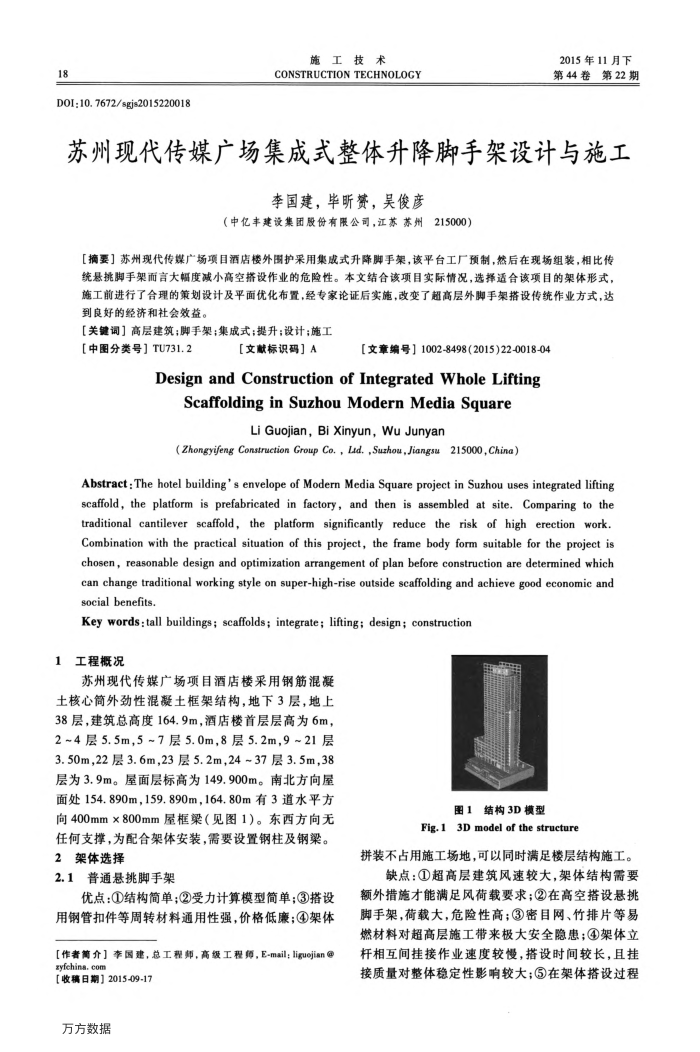苏州现代传媒广场集成式整体升降脚手架设计与施工
内容简介
 18
18D0I:10. 7672/sgjs2015220018
施工技术
CONSTRUCTION TECHNOLOGY
2015年11月下第44卷第22期
苏州现代传媒广场集成式整体升降脚手架设计与施工
李国建,毕昕赞,吴俊彦
(中亿丰建设集团股份有限公司,江苏苏州215000)
【摘要】苏州现代传媒广场项目酒店楼外围护采用集成式升降脚手架,该平台工厂预制,然后在现场组装,相比传统悬挑脚手架而言大幅度减小高空搭设作业的危险性。本文结合该项目实际情况,选择适合该项目的架体形式,施工前进行了合理的策划设计及平面优化布置,经专家论证后实施,改变了超高层外脚手架搭设传统作业方式,达到良好的经济和社会效益。
【关键词】高层建筑;脚手架;集成式;提升;设计;施工
[中图分类号】TU731.2
【文献标识码】A
【文章编号】1002-8498(2015)22-0018-04
Design and Construction of Integrated Whole Lifting
ScaffoldinginSuzhouModernMediaSquare
Li Guojian,Bi Xinyun,WuJunyan
(Zhongyifeng Construction Group Co. , Lad. ,Suzhou,Jiangsu215000,China)
Abstract: The hotel building's envelope of Modern Media Square project in Suzhou uses integrated lifting scaffold, the platform is prefabricated in factory, and then is assembled at site. Comparing to the traditional cantilever scaffold, the platform significantly reduce the risk of high erection work. Combination with the practical situation of this project, the frame body form suitable for the project is chosen, reasonable design and optimization arrangement of plan before construction are determined which can change traditional working style on super-high-rise outside scaffolding and achieve good economic and social benefits.
Key words:tall buildings; scaffolds; integrate; lifting; design; construction 1工程概况
苏州现代传媒广场项目酒店楼采用钢筋混凝土核心筒外劲性混凝土框架结构,地下3层,地上 38层,建筑总高度164.9m,酒店楼首层层高为6m, 2~4层5.5m,5~7层5.0m,8层5.2m,9~21层 3.50m,22层3.6m,23层5.2m,24~37层3.5m,38 层为3.9m。屋面层标高为149.900m。南北方向屋
面处154.890m,159.890m.164.80m有3道水平方向400mm×800mm屋框架(见图1)。东西方向无任何支撑,为配合架体安装,需要设置钢柱及钢渠。 2架体选择
2.1普通悬挑脚手架
优点:①结构简单;②受力计算模型简单;③搭设用钢管扣件等周转材料通用性强,价格低廉:④架体【作者简介】李国建,总工程师,高级工程师,E-mail;liguojian@ zyfchina.com
【收稿日期】2015-09-17 万方数据
图1结构3D模型
Fig.13D model of the structure
拼装不占用施工场地,可以同时满足楼层结构施工。
缺点:①超高层建筑风速较大,架体结构需要额外措施才能满足风荷载要求;②在高空搭设悬挑脚手架,荷载大,危险性高;③密目网、竹排片等易燃材料对超高层施工带来极大安全隐惠;④架体立杆相互间挂接作业速度较慢,搭设时间较长,且挂接质量对整体稳定性影响较大;③在架体搭设过程
上一章:唐山勒泰中心大跨度屋面单层网壳施工方案优选
下一章:施工企业信息化项目管理体系研究