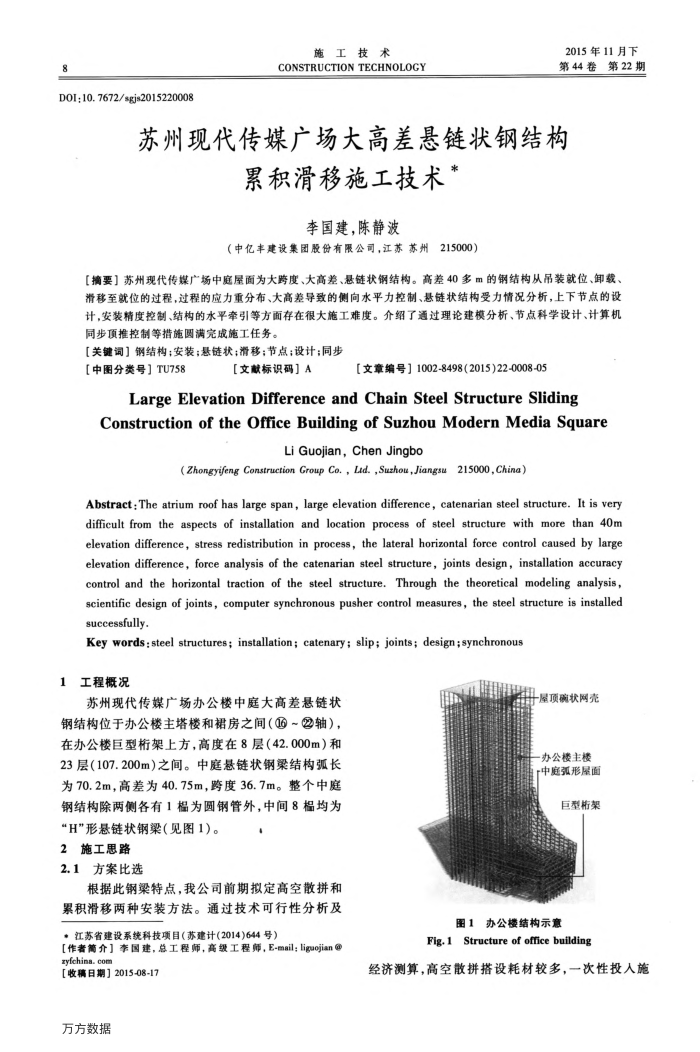苏州现代传媒广场大高差悬链状钢结构累积滑移施工技术
内容简介
 90
90DOI:10.7672/sgjs2015220008
施工技术
CONSTRUCTIONTECHNOLOGY
2015年11月下第44卷第22期
苏州现代传媒广场大高差悬链状钢结构
累积滑移施工技术
李国建,陈静波
(中亿丰建设集团股份有限公司,江苏苏州215000)
【摘要】苏州现代传媒广场中庭屋面为大跨度、大高差、悬链状钢结构。高差40多m的钢结构从吊装就位、卸载、滑移至就位的过程,过程的应力重分布、大高差导致的侧向水平力控制、悬链状结构受力情况分析,上下节点的设计,安装精度控制、结构的水平牵引等方面存在很大施工难度。介绍了通过理论建模分析、节点科学设计、计算机同步顶推控制等措施圆满完成施工任务。
【关键调】钢结构;安装;悬链状;滑移;节点;设计;同步
[中图分类号】TU758
【文献标识码】A
【文章编号】1002-8498(2015)22-0008-05
LargeElevationDifferenceandChainSteel StructureSliding
ConstructionoftheOfficeBuildingofSuzhouModernMediaSquare
Li Guojian, Chen Jingbo
(Zhongyifeng Construction Group Co.,Lid.,Suzhou,Jiangsu 215000,China)
Abstract: The atrium roof has large span, large elevation difference, catenarian steel structure. It is very difficult from the aspects of installation and location process of steel structure with more than 40m elevation difference, stress redistribution in process, the lateral horizontal force control caused by large elevation difference, force analysis of the catenarian steel structure, joints design, installation accuracy control and the horizontal traction of the steel structure. Through the theoretical modeling analysis, scientific design of joints, computer synchronous pusher control measures, the steel structure is installed successfully
Key words:steel structures; installation; catenary; slip; joints; design;synchronous 1工程概况
苏州现代传媒广场办公楼中庭大高差悬链状钢结构位于办公楼主塔楼和裙房之间(@~②轴),在办公楼巨型架上方,高度在8层(42.000m)和 23层(107.200m)之间。中庭悬链状钢梁结构弧长为70.2m,高差为40.75m,跨度36.7m。整个中庭钢结构除两侧各有1榻为圆钢管外,中间8榻均为
“H"形悬链状钢梁(见图1)。
2施工思路 2.1方案比选
.
根据此钢梁特点,我公司前期拟定高空散拼和累积滑移两种安装方法。通过技术可行性分析及·江苏省建设系统科技项目(苏建计(2014)644号)
[作者简介】李国建,总工程师,高级工程师,E-mail;liguojian@ ryfchina.cot
【收稿日期】2015-08-17 万方数据
屋项确状网壳办公楼主楼中庭弧形屋面
巨型桁架
图1办公楼结构示意
Fig.1Structure of officebuilding
经济测算,高空散拼搭设耗材较多,一次性投人施