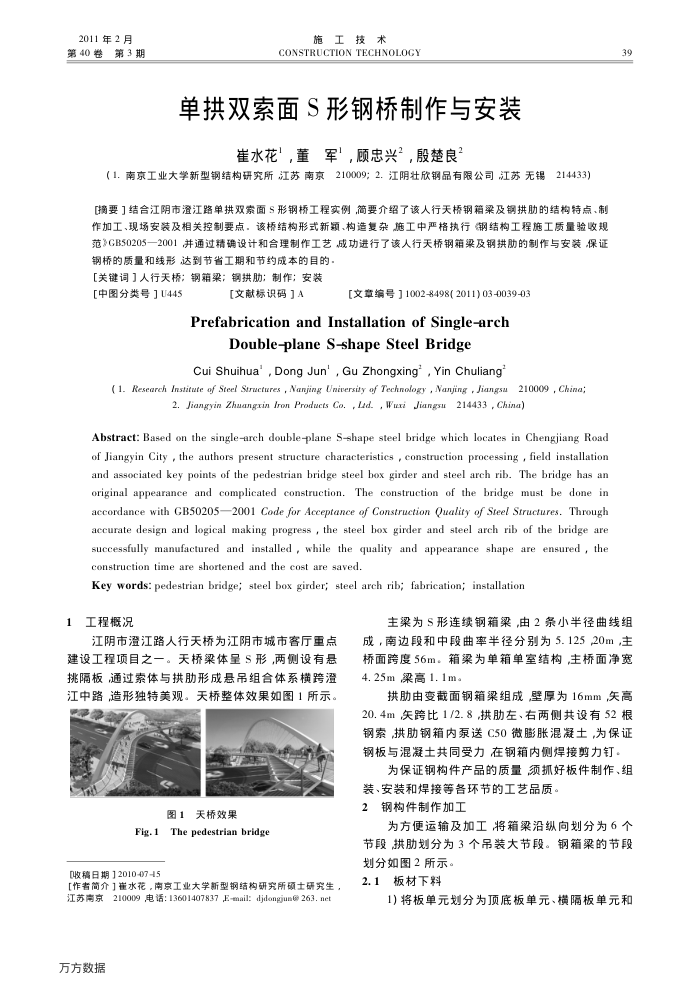您当前的位置:首页>论文资料>单拱双索面S形钢桥制作与安装
内容简介
 2011年2月第40卷
2011年2月第40卷第3期
施工技术
CONSTRUCTION TECHNOLOGY
单拱双索面 S形钢桥制作与安装
崔水花,董军,顾忠兴?,殷楚良
000
214433)
[摘要]结合江阴市澄江路单拱双索面S形钢桥工程实例,简要介绍了该人行天桥钢箱梁及钢拱肋的结构特点制作加工、现场安装及相关控制要点,该桥结构形式新频、构造复杂施工中严格执行钢结构工程施工质量验收规范》GB50205一2001并通过精确设计和合理制作工艺成功进行了该人行天桥钢箱梁及钢拱助的制作与安装保证
钢桥的质量和线形达到节省工期和节约成本的目的,【关键词】人行天桥;钢箱梁;钢拱肋:制作;安装
[中图分类号]U445
[文献标识码]A
[文章编号] 1002-8498(2011) 03-0039-03
PrefabricationandInstallation of Single-arch
Double-plane S-shape Steel Bridge
Cui Shuihua',Dong Jun',Gu Zhongxing', Yin Chuliang
( 1. Researech Institute of Steel Structures , Nanjing Unirersity of Technology , Nanjing , Jiangsa
210009 , China;
2. Jiangyin Zhaangrin Iron Products Go. , Lad., Wuri Jiangsur214433, China)
Abstract: Based on the single-arch double-plane S-shape steel bridge which locates in Chengjiang Road of Jiangyin City , the authors present structure characteristics , construction processing , field installation and associated key points of the pedestrian bridge steel box girder and steel arch rib. The bridge has an original appearance and complicated construction. The construction of the bridge must be done in accordance with GB50205—2001 Code for Acceptance of Construction Quality of Steel Structures. Through accurate design and logical making progress , the steel box girder and steel arch rib of the bridge are successfully manufactured and installed , while the quality and appearance shape are ensured , the construction time are shortened and the cost are saved.
Key words: pedestrian bridge; steel box girder; steel arch rib; fabrication; installation
1
工程概况
江阴市澄江路人行天桥为江阴市城市客厅重点
建设工程项目之一。天桥梁体呈S形两侧设有是挑隔板通过索体与拱肋形成悬吊组合体系横跨澄江中路造形独特美观。天桥整体效果如图1所示。
Xse
图1天桥效果
Fig.1
收稿日期]2010-07-15
The pedestrian bridge
[作者简介]崔水花,南京工业大学新型钢结构研究所硕士研究生,江苏南京
210009 ,电话: 13601407837 ,E-mail: djdongjun@ 263. net
万方数据
39
主梁为S形连续钢箱梁电2条小半径曲线组成,南边段和中段曲率半径分别为5.125,20m,主桥面跨度56m。箱梁为单箱单室结构主桥面净宽 4.25m梁高1.1m
拱助由变截面钢箱梁组成壁厚为16mm失高 20.4m失跨比1/2.8拱肋左、右两侧共设有52根钢索拱助钢箱内泵送C50微膨胀混凝土,为保证钢板与混凝土共同受力在钢箱内侧焊接剪力钉、
为保证钢构件产品的质量须抓好板件制作、组装、安装和焊接等各环节的工艺品质,
钢构件制作加工 2
为方便运输及加工将箱梁沿纵向划分为6个节段拱肋划分为3个吊装大节段。钢箱梁的节段划分如图2所示。
板材下料
2.1
1)将板单元划分为顶底板单元、横隔板单元和