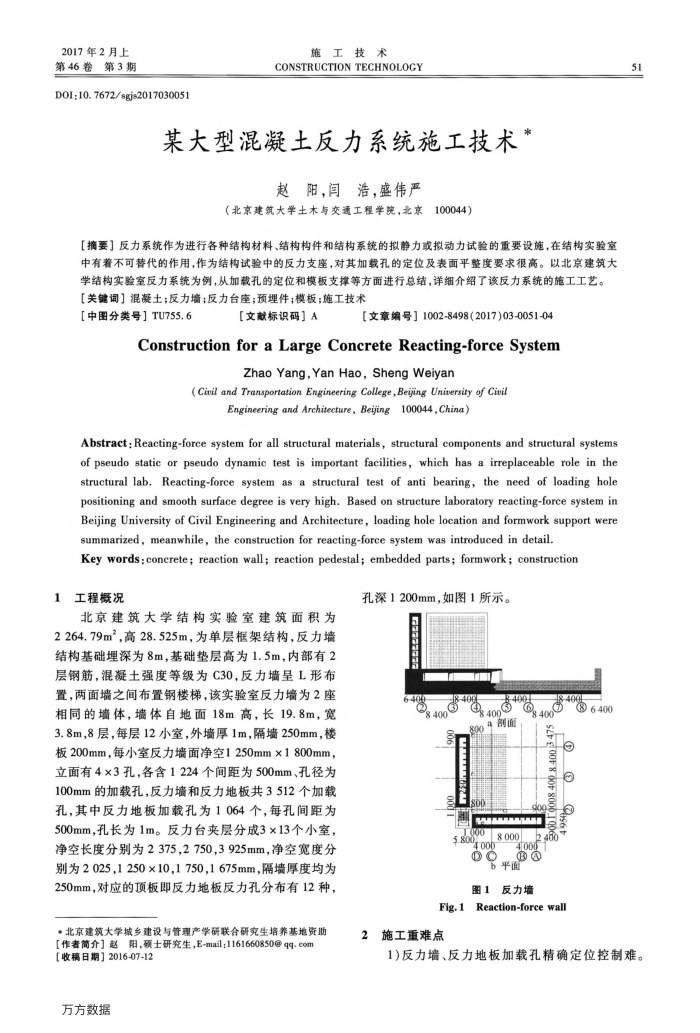您当前的位置:首页>论文资料>某大型混凝土反力系统施工技术
内容简介
 2017年2月上第46卷第3期
2017年2月上第46卷第3期DOI:10. 7672/sgjs2017030051
施
奔工
术
CONSTRUCTION TECHNOLOGY
某大型混凝土反力系统施工技术
赵阳,闫浩,盛伟严
(北京建筑大学土木与交通工程学院,北京
100044)
【摘要】反力系统作为进行各种结构材料、结构构件和结构系统的拟静力或拟动力试验的重要设施,在结构实验室中有着不可替代的作用,作为结构试验中的反力支座,对其加载孔的定位及表面平整度要求很高。以北京建筑大学结构实验室反力系统为例,从加载孔的定位和模板支撑等方面进行总结,详细介绍了该反力系统的施工工艺。【关键词】混凝土;反力墙;反力台座;预埋件;模板;施工技术
【中图分类号】TU755.6
【文献标识码】A
[文章编号】1002-8498(2017)03-0051-04
ConstructionforaLargeConcreteReacting-forceSystem
Zhao Yang,Yan Hao,Sheng Weiyan
(Ciril and Transportation Engineering College,Bejing University of Civil
Engineering and Architecture, Bejing 100044,China)
Abstract: Reacting-force system for all structural materials, structural components and structural systems of pseudo static or pseudo dynamic test is important facilities, which has a irreplaceable role in the structural lab. Reacting-force system as a structural test of anti bearing, the need of loading hole positioning and smooth surface degree is very high. Based on structure laboratory reacting-force system in Beijing University of Civil Engineering and Architecture, loading hole location and formwork support were summarized, meanwhile, the construction for reacting-force system was introduced in detail.
Key words:concrete; reaction wall; reaction pedestal; embedded parts; formwork; construction
工程概况
北京建筑大学结构实验室建筑面积为 2264.79m.高28.525m,为单层框架结构,反力墙结构基础埋深为8m,基础垫层高为1.5m,内部有2 层钢筋,混凝土强度等级为C30,反力墙呈L形布置,两面墙之间布置钢楼梯,该实验室反力墙为2座相同的墙体,墙体自地面18m高,长19.8m,宽 3.8m,8层,每层12小室,外墙厚1m,隔墙250mm,楼板200mm,每小室反力墙面净空1250mm×1800mm,立面有4×3孔,各含1224个间距为500mm、孔径为 100mm的加载孔,反力墙和反力地板共3512个加载孔,其中反力地板加载孔为1064个,每孔间距为 500mm,孔长为1m。反力台夹层分成3×13个小室,净空长度分别为2375,2750,3925mm,净空宽度分别为20251250×101750,1675mm,隔墙厚度均为 250mm,对应的项板即反力地板反力孔分布有12种,
*北京建筑大学城乡建设与管理产学研联合研究生培养基地资助[作者简介】赵阳,颈士研究生,E-mail;1161660850@qq.com
【收稿日期】2016-07-12 万方数据
孔深1200mm,如图1所示。 G88a80
?6400
剖面
5.800
8.000 oon
00F 0 2.400
??
DC
平面图1反力墙
Reaction-force wall
Fig.1
2施工重难点
51
1)反力墙、反力地板加载孔精确定位控制难。
上一章:斜钢管柱内混凝土浇筑技术
下一章:某在建工程框架柱混凝土置换施工方案分析