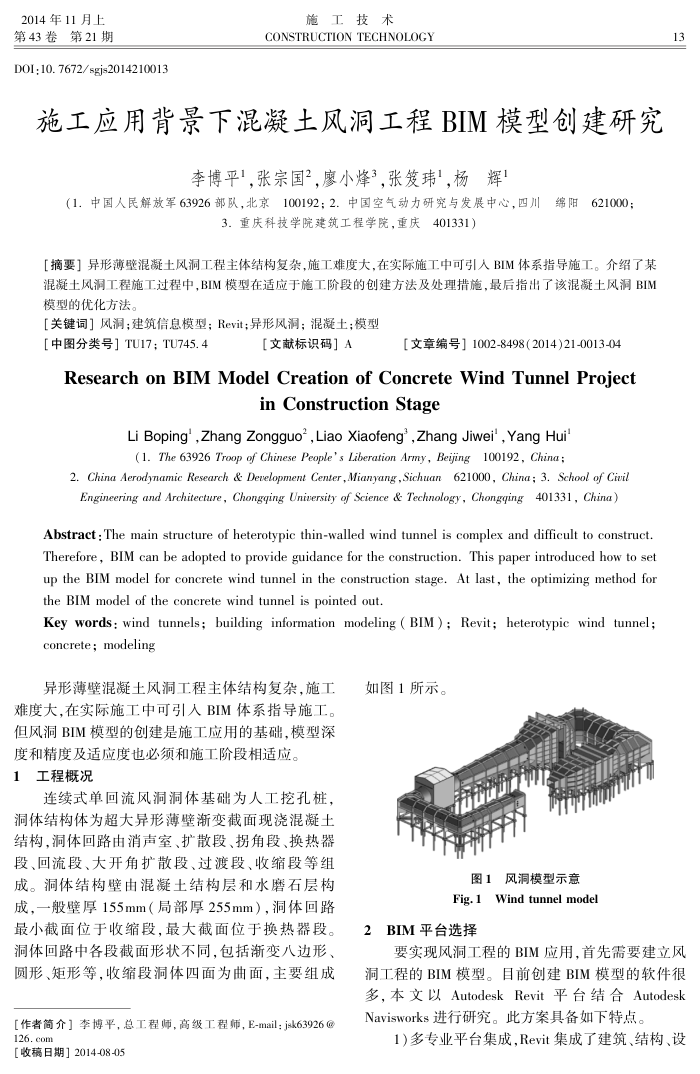施工应用背景下混凝土风洞工程BIM模型创建研究
内容简介
 2014年11月上第43卷第21期
2014年11月上第43卷第21期DOI:10.7672/sgjs2014210013
施工技术
CONSTRUCTION TECHNOLOGY
施工应用背景下混凝土风洞工程BIM模型创建研究
李博平,张宗国2,廖小烽3,张笈玮,杨辉
0006006
3.重庆科技学院建筑工程学院,重庆401331)
[摘要】异形薄壁混凝土风洞工程主体结构复杂,施工难度大,在实际施工中可引人BIM体系指导施工。介绍了某混凝土风洞工程施工过程中,BIM模型在适应于施工阶段的创建方法及处理措施,最后指出了该混凝土风洞BIM 模型的优化方法。
【关键词]风洞;建筑信息模型;Revit异形风洞;混凝土;模型
[中图分类号】TU17;TU745.4
【文献标识码]A
[文章编号]1002-8498(2014)21-0013-04
Research onBIM Model Creation of ConcreteWindTunnelProject
inConstructionStage
Li Boping",Zhang Zongguo',Liao Xiaofeng",Zhang Jiwei',Yang Hui(1. The 63926 Troop of Chinese People's Liberation Army, Beijing100192, China ;
2. China Aerodynamic Research & Development Center,Mianyang,Sichuan 621000, China; 3. School of Civi Engineering and Architecture, Chongqing University of Science & Technology, Chongqing401331, China)
Abstract : The main structure of heterotypic thin-walled wind tunnel is complex and difficult to construct Therefore, BIM can be adopted to provide guidance for the construction. This paper introduced how to set up the BIM model for concrete wind tunnel in the construction stage. At last, the optimizing method for the BIM model of the concrete wind tunnel is pointed out.
Key words: wind tunnels; building information modeling (BIM); Revit; heterotypic wind tunnel; concrete; modeling
异形薄壁混凝土风洞工程主体结构复杂,施工难度大,在实际施工中可引人BIM体系指导施工。但风洞BIM模型的创建是施工应用的基础,模型深
度和精度及适应度也必须和施工阶段相适应。 1工程概况
连续式单回流风洞洞体基础为人工挖孔桩,洞体结构体为超大异形薄壁渐变截面现浇混凝土结构,洞体回路由消声室、扩散段、拐角段、换热器段、回流段、大开角扩散段、过渡段、收缩段等组成。洞体结构壁由混凝土结构层和水磨石层构成,一般壁厚155mm(局部厚255mm),洞体回路最小截面位于收缩段,最大截面位于换热器段。洞体回路中各段截面形状不同,包括渐变八边形、圆形、矩形等,收缩段洞体四面为曲面,主要组成
[作者简介]李博平,总工程师,高级工程师,E-mail:jsk63926@ 126.co
[收稿日期]2014-08-05
如图1所示。
图1风洞模型示意 Fig.1 Wind tunnel model
2BIM平台选择
13
要实现风洞工程的BIM应用,首先需要建立风洞工程的BIM模型。目前创建BIM模型的软件很多,本文以AutodeskRevit平台结合Autodesk Navisworks进行研究。此方案具备如下特点。
1)多专业平台集成,Revit集成了建筑、结构、设
上一章:铰接式混凝土砌块护坡冻胀监测技术
下一章:混凝土路面快速修补材料试验研究