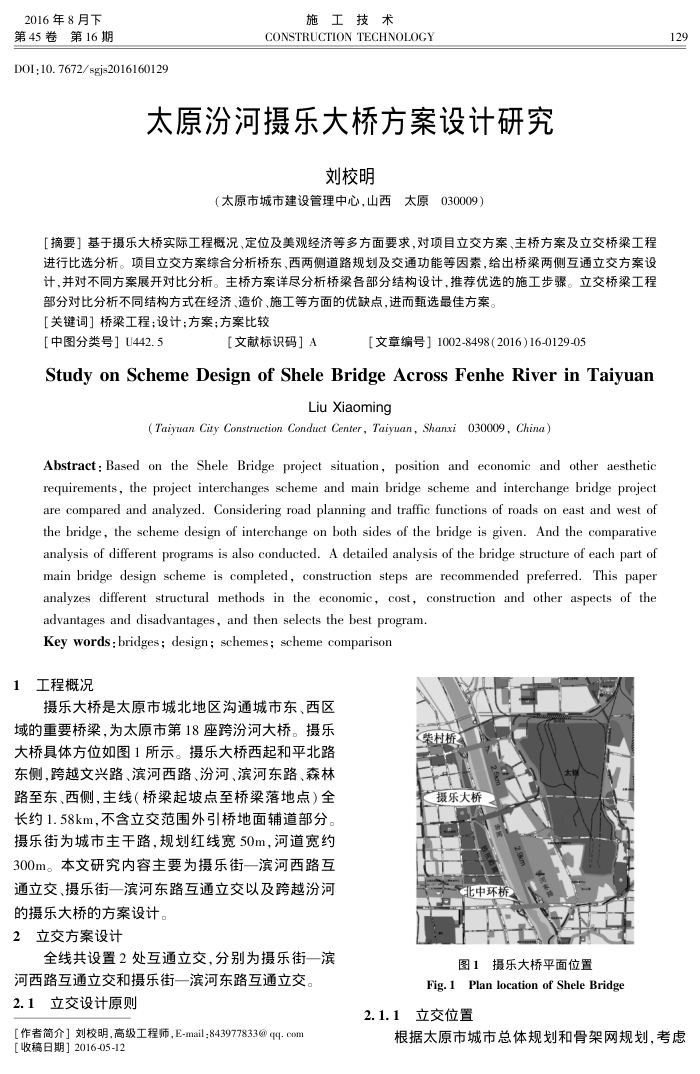您当前的位置:首页>论文资料>太原汾河摄乐大桥方案设计研究
内容简介
 2016年8月下第45卷第16期
2016年8月下第45卷第16期DOI:10. 7672/sgjs2016160129
施工技术
CONSTRUCTION TECHNOLOGY
太原汾河摄乐大桥方案设计研究
刘校明
(太原市城市建设管理中心,山西太原030009)
【摘要]基于摄乐大桥实际工程概况、定位及美观经济等多方面要求,对项目立交方案、主桥方案及立交桥梁工程进行比选分析。项目立交方案综合分析桥东、西两侧道路规划及交通功能等因素,给出桥梁两侧互通立交方案设计,并对不同方案展开对比分析。主桥方案详尽分析桥梁各部分结构设计,推荐优选的施工步骤。立交桥梁工程
部分对比分析不同结构方式在经济、造价、施工等方面的优缺点,进而甄选最佳方案。【关键词】桥梁工程;设计;方案;方案比较
[中图分类号】U442.5
【文献标识码]A
[文章编号】1002-8498(2016)16-0129-05
Study onSchemeDesignofSheleBridgeAcrossFenhe RiverinTaiyuan
Liu Xiaoming
(Taiyuan City Construction Conduct Center,Taiyuan,Shanxi030009,China)
Abstract: Based on the Shele Bridge project situation, position and economic and other aesthetic requirements, the project interchanges scheme and main bridge scheme and interchange bridge project are compared and analyzed.Considering road planning and traffic functions of roads on east and west of the bridge, the scheme design of interchange on both sides of the bridge is given. And the comparative analysis of different programs is also conducted. A detailed analysis of the bridge structure of each part of aaaoraoaoaaaoaasae analyzes different structural methods in the economic, cost, construction and other aspects of the
advantages and disadvantages, and then selects the best program. Key words:bridges; design; schemes; scheme comparison
1工程概况
摄乐大桥是太原市城北地区沟通城市东、西区
域的重要桥梁,为太原市第18座跨汾河大桥。摄乐大桥具体方位如图1所示。摄乐大桥西起和平北路东侧,跨越文兴路、滨河西路、汾河、滨河东路、森林路至东、西侧,主线(桥梁起坡点至桥梁落地点)全长约1.58km.不含立交范围外引桥地面辅道部分。摄乐街为城市主干路,规划红线宽50m,河道宽约 300m。本文研究内容主要为摄乐街一滨河西路互通立交、摄乐街一滨河东路互通立交以及跨越汾河
的摄乐大桥的方案设计。 2立交方案设计
全线共设置2处互通立交,分别为摄乐街一滨
河西路互通立交和摄乐街一滨河东路互通立交。 2.1立交设计原则
【作者简介】刘校明,高级工程师,E-mail:843977833@qq-com[收稿日期]2016-05-12
柴村桥摄乐大桥
北中环桥
图1摄乐大桥平面位置
Fig.1Plan location of SheleBridge
2.1.1立交位置
129
根据太原市城市总体规划和骨架网规划,考虑
上一章:卵石混凝土在Zemun-Borca大桥中的应用
下一章:高家花园大桥索塔施工技术