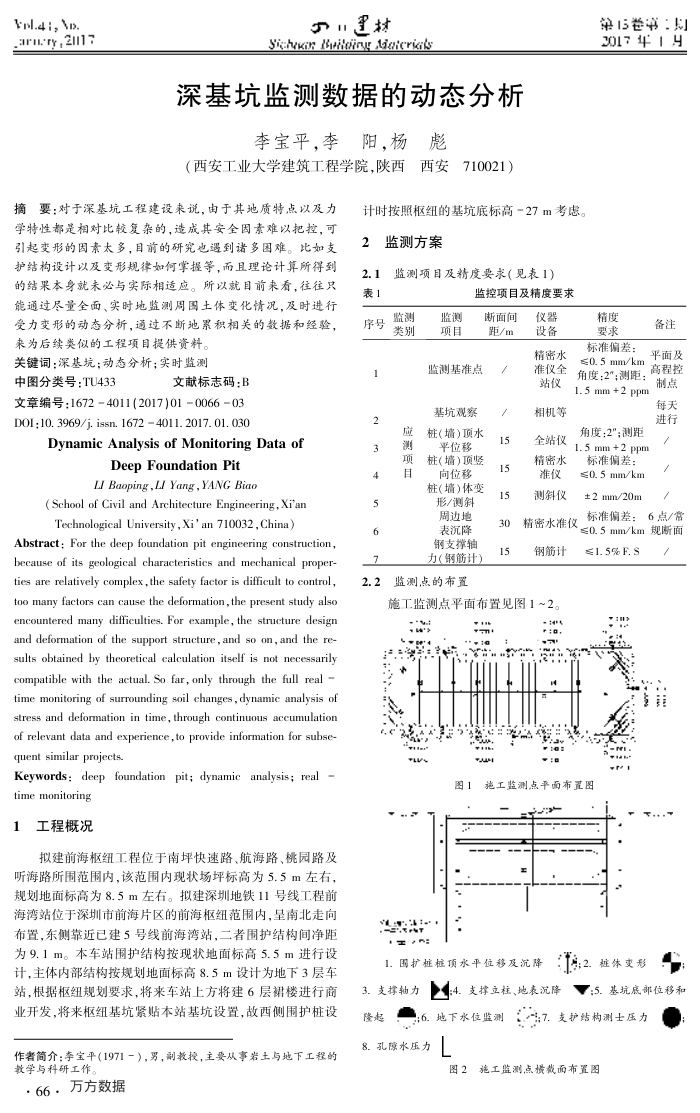您当前的位置:首页>论文资料>深基坑监测数据的动态分析
内容简介
 “ ary,2117
“ ary,2117材
Yie:hkin uilcinur Aciericts
深基坑监测数据的动态分析
李宝平,李阳.杨
彪
(西安工业大学建筑工程学院,陕西西安
710021)
摘要:对于深基坑工程建设来说,由于其地质特点以及力学特性都是相对比较复杂的,造成其安全因素难以把控,可引起变形的因素太多,目前的研究也遇到诸多图难。比如支护结构设计以及变形规律如何掌握等,而且理论计算所得到的结果本身就未必与实际相适应。所以就目前来看,往往只能通过尽量全面、实时地监测周国土体变化情况,及时进行受力变形的动态分析,通过不断地累积相关的数据和经验,
来为后续类似的工程项目提供资料。关键词:深基坑:动态分析;实时监测
中图分类号:TU433
文献标志码:B
文章编号:16724011(2017)01006603 DOI:10. 3969/j. issn. 1672 4011.2017. 01. 030
Dynamic Analysis of Monitoring Data of
Deep Foundation Pit LI Baoping,LI Yang, YANG Biao
( School of Civil and Architecture Engineering, Xian Technological University,Xi' an 710032, China)
Abstract: For the deep foundation pit engineering construction, because of its geological characteristies and mechanical proper-ties are relatively complex , the safety factor is difficult to control, too many factors can cause the deformation,the present study also encountered many dificulties. For example, the structure design and deformation of the support structure, and so on, and the re-sults obtained by theoretical calculation itself is not necessarily compatible with the actual. So far, only through the full real -time monitoring of surrounding soil changes, dynamic analysis of stress and deformation in time, through continuous accumulation of relevant data and experience, to provide information for subse-quent similar projects.
Keywords: deep foundation pit; dynamic analysis; real time monitoring
工程概况
拟建前海枢纽工程位于南坪快速路、航海路、桃园路及听海路所围范围内.该范围内现状场坪标高为5.5m左右,规划地面标高为8.5m左右。拟建深圳地铁11号线工程前海湾站位于深圳市前海片区的前海枢纽范围内,呈南北走向布置,东侧靠近已建5号线前海湾站,二者围护结构间净距为9.1m。本车站围护结构按现状地面标高5.5m进行设计,主体内部结构按规划地面标高8.5m设计为地下3层车站,根据枢纽规划要求,将来车站上方将建6层裙楼进行商业开发,将来枢纽基坑紧贴本站基坑设置,故西侧围护桩设
作者简介:李宝平(1971-),男,副教授,主要从事岩土与地下工程的教学与科研工作。
·66.万方数据
计时按照枢纽的基坑底标高-27m考患。
:监测方案 2
2.1 表1
序号 1 2 3 4 5 6
2.2
监测项目及精度要求(见表1)
监控项目及精度要求
监测类别
应测项具
监测项目
断面间距/m
监测基准点基坑观察桩(墙)项水
平位移桩(墙)项竖向位移桩(墙)体变形/测斜周边地表沉降钢支撑轴力(钢筋计)
监测点的布置
15 15 15 30 15
仪器设备
精密水
准仪全站仪
相机等全站仪精密水准仪测斜仪
第15卷第:则 TOC
精度
要求
标准偏差:
备注平面及
≤0.5 mm/km
角度:2;测距;高程控
制点
1.5 mm+2 ppm
每天进行
角度:2";测距 1.5 mm +2 ppm 标准偏差: ≤0.5 mm/km ±2mm/20m
标准偏差:
精密水准仪钢筋计
施工监测点平面布置见图1~2。
w.
心”""
产
A
TP
a
图1
6点/常
≤0.5mm/km规断面 ≤1.5%F.S
激
:e
施工监测点平面布置图
1.国扩桩桂预永平位移及沉降
3.支撑轴力
隆起
>:4.支撑立柱、地表沉降
5.地下永位监测
8.孔隙水压力
a
;2.桩体变形
;5.基坑底部位移和
";7.支护结构测士压力
施工监测点横截面布置图图2
上一章:深基坑技术在工民建中的应用
下一章:深基坑处理中高喷灌浆技术的应用解析