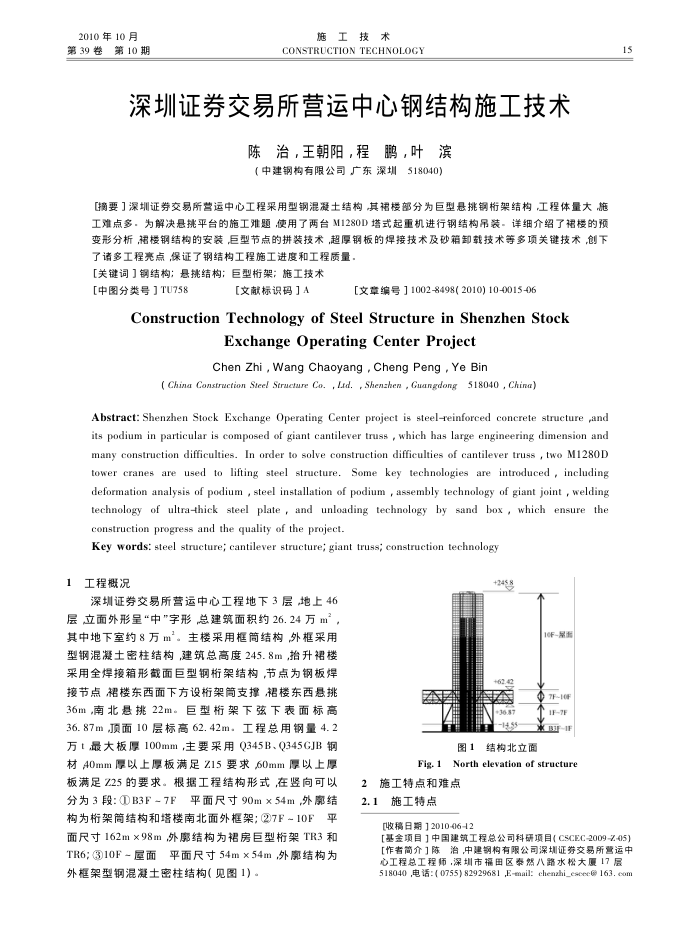您当前的位置:首页>论文资料>深圳证券交易所营运中心钢结构施工技术
内容简介
 2010年10月第39卷
2010年10月第39卷第10期
施工技术
CONSTRUCTION TECHNOLOGY
深圳证券交易所营运中心钢结构施工技术
陈治,王朝阳,程鹏,叶滨(中建钢构有限公司广东深圳
1518040)
损要深圳证券交易所营运中心工程采用型钢混微土结构其裙楼部分为巨型悬挑钢析架结构,工程体量大施工难点多,为解决悬挑平台的施工难题使用了两台M1280D塔式起重机进行钢结构吊装。详细介绍了裙楼的预变形分析裙楼钢结构的安装,巨型节点的拼装技术超厚钢板的焊接技术及砂箱卸载技术等多项关键技术,创下
了诸多工程亮点,保证了钢结构工程施工进度和工程质量,关键词】钢结构:悬挑结构:巨型桁架;施工技术
[中图分类号】TU758
[文献标识码】A
[文章编号]1002-8498(2010)10-0015-06
ConstructionTechnologyofSteelStructureinShenzhenStock
Exchange Operating Center Project Chen Zhi, Wang Chaoyang , Cheng Peng , Ye Bin
( China Consfruction Steel Structare Co. , Lid. , Shenzhen , Guangdong518040 , China)
Abstract: Shenzhen Stock Exchange Operating Center project is steel-reinforced concrete structure and its podium in particular is composed of giant cantilever truss , which has large engineering dimension and many construction difficulties. In order to solve construction difficulties of cantilever truss , two M1280D
Some key technologies are introduced , including
tower cranes are used to lifting steel structure.
deformation analysis of podium , steel installation of podium , assembly technology of giant joint , welding technology of ultra-thick steel plate , and unloading technology by sand box , which ensure the construction progress and the quality of the project.
Key words: steel structure; cantilever structure; giant truss; construction technology
1工程概况
深圳证券交易所营运中心工程地下3层地上46
其中地下室约8万m。主楼果用框筒结构外框采用型钢混凝士密柱结构建筑总高度245.8m,抬升裙楼采用全焊接箱形截面巨型钢桁架结构节点为钢板焊接节点裙楼东西面下方设桁架筒支撑裙楼东西悬挑 36m南北悬排22m。目
巨型桁架下弦下表面标高
36.87m顶面10层标高62.42m。工程总用钢量4.2 万t最大板厚100mm,主要采用Q345B、Q345GJB钢材40mm厚以上厚板满足Z15要求.60mm厚以上厚板满足Z25的要求。根据工程结构形式,在竖向可以分为3段:①B3F~7F平面尺寸90m×54m,外廊结构为桁架筒结构和塔楼南北面外框架;②7F~10F
面尺寸162m×98m外廓结构为裙房巨型架TR3和 TR6;③10F~屋面
平面尺寸54mx54m外廓结构为
外椎架型钢混士密柱结构(见图1)。
+248
10F-星
62.42
7F-10F
36.87 14.5
个1F-1F 冰B3FIF
图1结构北立面
Fig.1 North elevation of structure
2施工特点和难点
2.1
施工特点
[收稿日期]2010-06-12
15
(600【[作者简介]陈治,中建钢构有限公司深圳证券交易所营运中心工程总工程师,深圳市福田区泰然八路水松大厦17层 518040 ,电话: ( 0755) 82929681 ,Email: chenzhi_csce:@ 163. com