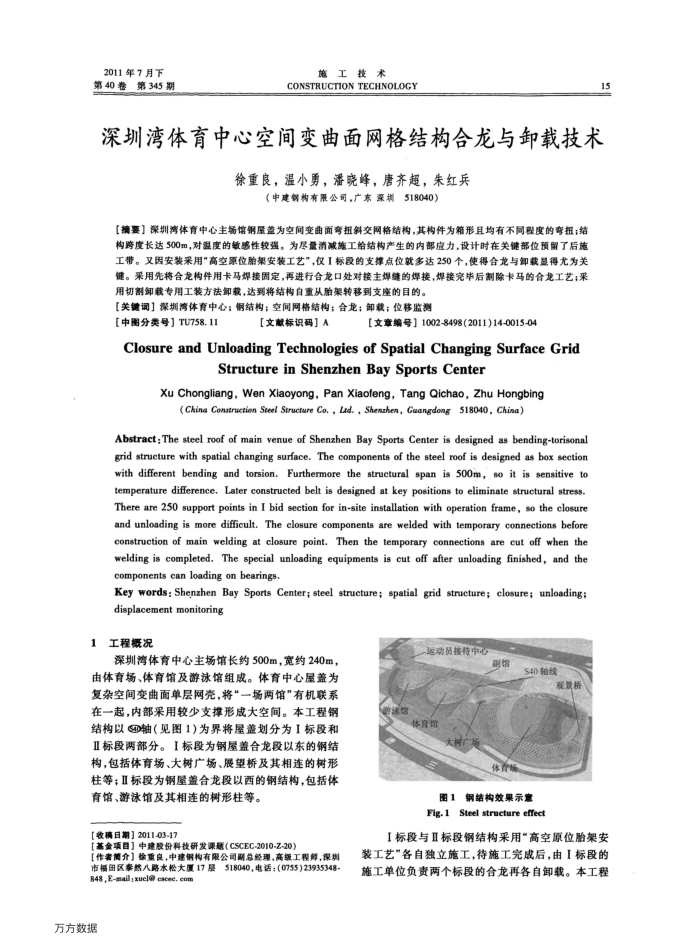深圳湾体育中心空间变曲面网格结构合龙与卸载技术
内容简介
 2011年7月下第40卷
2011年7月下第40卷第345期
施工技术
CONSTRUCTION TECHNOLOGY
15
深圳湾体育中心空间变曲面网格结构合龙与卸载技术
徐重良,温小勇,潘晓峰,唐齐超,朱红兵
(中建钢构有限公司,广东深圳518040)
[摘要】深圳湾体育中心主场馆钢屋盖为空间变曲面弯扭斜交网格结构,其构件为箱形且均有不同程度的弯扭;结构跨度长达500m,对温度的敏感性较强。为尽量消减施工给结构产生的内部应力,设计时在关键部位预留了后施工带。又因安装采用"高空原位胎架安装工艺",仅I标段的支撑点位就多达250个,使得合龙与卸载显得尤为关键。采用先将合龙构件用卡马焊接固定,再进行合龙口处对接主焊缝的焊接,焊接完毕后制除卡马的合龙工艺;采
用切割卸载专用工装方法卸载,达到将结构自重从胎架转移到支座的目的。【关键词】深圳湾体育中心;钢结构;空间网格结构;合龙;卸载;位移监测
【中图分类号】TU758.11
【文献标识码】A
[文章编号】1002-8498(2011)14-0015-04
Closureand UnloadingTechnologiesof SpatialChanging SurfaceGrid
StructureinShenzhenBaySportsCenter
Xu Chongliang, Wen Xiaoyong, Pan Xiaofeng, Tang Qichao, Zhu Hongbing
(Ching Construction Steel Structare Co. , Lad., Sheazhen, Guangdong 518040, Chisa)
Abstract: The steel roof of main venue of Shenzhen Bay Sports Center is designed as bending-torisonal grid structure with spatial changing surface. The components of the steel roof is designed as box section with different bending and torsion. Furthermore the structural span is 500m, so it is sensitive to temperature difference, Later constructed belt is designed at key positions to eliminate structural stress. There are 250 support points in I bid section for in-site installation with operation frame, so the closure and unloading is more diffieult. The closure components are welded with temporary conneetions before construction of main welding at closure point.Then the temporary connections are cut off when the welding is completed. The special unloading equipments is cut off after unloading finished, and the components can loading on bearings.
Key words: Shenzhen Bay Sports Center; steel structure; spatial grid structure; closure; unloading; displacement monitoring
工程概况
深圳湾体育中心主场馆长约500m,宽约240m,由体育场、体育馆及游泳馆组成。体育中心屋盖为复杂空间变曲面单层网壳,将“一场两馆”有机联系在一起,内部采用较少支撑形成大空间。本工程钢结构以4轴(见图1)为界将屋盖划分为I标段和 Ⅱ标段两部分。I标段为钢屋盖合龙段以东的钢结构,包括体育场、大树广场、展望桥及其相连的树形柱等;Ⅱ标段为钢屋盖合龙段以西的钢结构,包括体
育馆、游泳馆及其相连的树形柱等。【收稿日期】2011-03-17
【基金项目】中建股份科技研发课题(CSCEC-2010-Z-20)
作奢简介】徐重良,中建钢构有限公司副总经理,高级工程师,深划市福田区泰热八路本松大厦17层518040,电话:(0755)23935348-848,E-mail:xucl@cscec.com
万方数据
避冰馆
一运动员接待中心
副馆
体育馆
体育场
S40轴线
观景桥
图1钢结构效果示意 Fig.1 Steel structure effect
I标段与Ⅱ标段钢结构采用“高空原位胎架安装工艺"各自独立施工,待施工完成后,由I标段的施工单位负责两个标段的合龙再各自卸载。本工程