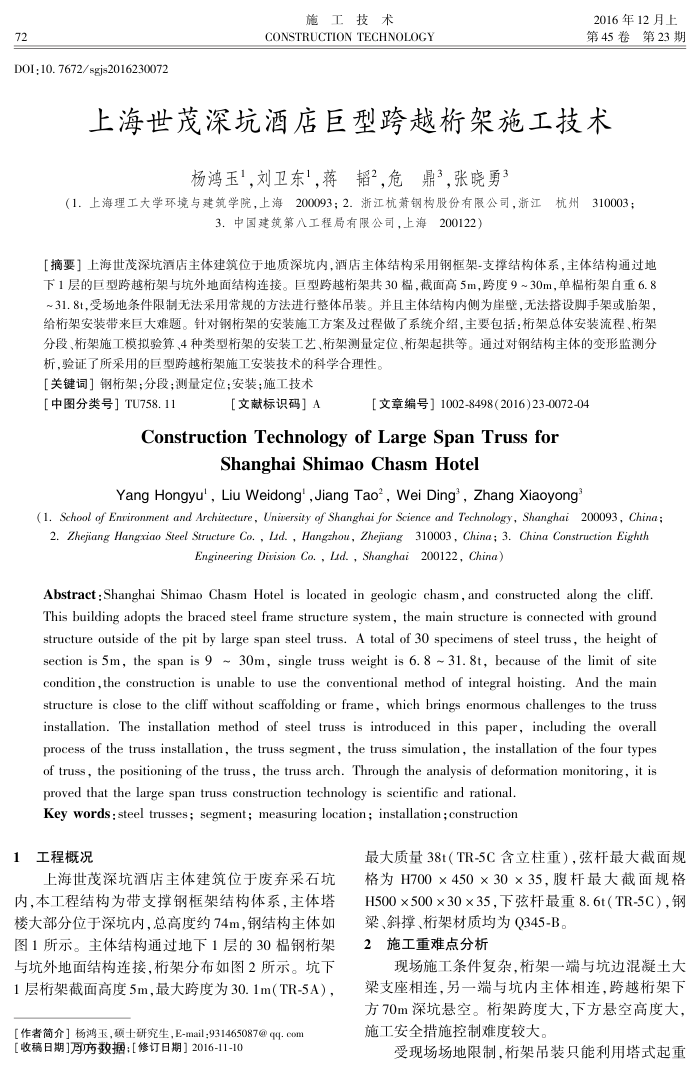您当前的位置:首页>论文资料>上海世茂深坑酒店巨型跨越桁架施工技术
内容简介
 72
72DOI:10.7672/sgjs2016230072
施工技术
CONSTRUCTION TECHNOLOGY
2016年12月上第45卷第23期
上海世茂深坑酒店巨型跨越桁架施工技术
杨鸿玉,刘卫东,蒋韬2,危鼎3,张晓勇
(1.上海理工大学环境与建筑学院,上海200093;2.浙江杭萧钢构股份有限公司,浙江杭州310003;
3.中国建筑第八工程局有限公司,上海200122)
【摘要】上海世茂深坑酒店主体建筑位于地质深坑内,酒店主体结构采用钢框架-支撑结构体系,主体结构通过地下1层的巨型跨越桁架与坑外地面结构连接。巨型跨越桁架共30榻,截面高5m,跨度9~30m,单榻桁架自重6.8 ~31.8t,受场地条件限制无法采用常规的方法进行整体吊装。并且主体结构内侧为崖壁,无法搭设脚手架或胎架,给架安装带来巨大难题。针对钢架的安装施工方案及过程做了系统介绍,主要包括:桁架总体安装流程、桁架分段、桁架施工模拟验算、4种类型桁架的安装工艺、桁架测量定位、桁架起拱等。通过对钢结构主体的变形监测分
析,验证了所采用的巨型跨越桁架施工安装技术的科学合理性。【关键词]钢架;分段;测量定位;安装;施工技术
【中图分类号]TU758.11
【文献标识码]A
[文章编号】1002-8498(2016)23-0072-04
Construction Technology of Large Span Trussfor
Shanghai Shimao Chasm Hotel
Yang Hongyu',Liu Weidong',Jiang Tao",Wei Ding',Zhang Xiaoyong
(1. School of Enrironment and Architecture, Uniwersity of Shanghai for Science and Technology, Shanghai 200093, Chind 2. Zhejiang Hangxiao Steel Structure Co. , Lid. , Hangzhou, Zhejiang 310003, China; 3. China Construction Eighth
Engineering Dirision Co. , Lid. , Shanghai 200122, China)
Abstract:Shanghai Shimao Chasm Hotel is located in geologic chasm, and constructed along the cliff. This building adopts the braced steel frame structure system, the main structure is connected with ground structure outside of the pit by large span steel truss. A total of 30 specimens of steel truss, the height of section is 5m, the span is 9 ~ 30m, single truss weight is 6.8 ~31.8t, because of the limit of site condition,the construction is unable to use the conventional method of integral hoisting. And the main structure is close to the cliff without scaffolding or frame, which brings enormous challenges to the truss installation. The installation method of steel truss is introduced in this paper, including the overall process of the truss installation, the truss segment, the truss simulation, the installation of the four types of truss, the positioning of the truss, the truss arch. Through the analysis of deformation monitoring, it is
proved that the large span truss construction technology is scientific and rational. Key words: steel trusses; segment; measuring location; installation ; construction
1工程概况
上海世茂深坑酒店主体建筑位于废弃采石坑内,本工程结构为带支撑钢框架结构体系,主体塔楼大部分位于深坑内,总高度约74m,钢结构主体如图1所示。主体结构通过地下1层的30榻钢桁架与坑外地面结构连接,桁架分布如图2所示。坑下 1层桁架截面高度5m,最大跨度为30.1m(TR-5A),
[作者简介]杨鸿玉,硕颈土研究生,E-mail931465087@qq-con【收稿日期]月厉数据;【修订日期】2016-11-10
最大质量38t(TR-5C含立柱重),弦杆最大截面规格为H700×450×30×35,腹杆最大截面规格 H500×500×30×35,下弦杆最重8.6t(TR-5C),钢梁、斜撑、架材质均为Q345-B。
施工重难点分析 2
现场施工条件复杂,桁架一端与坑边混凝土大
梁支座相连,另一端与坑内主体相连,跨越税架下方70m深坑悬空。架跨度大,下方悬空高度大,施工安全措施控制难度较大。
受现场场地限制,架吊装只能利用塔式起重