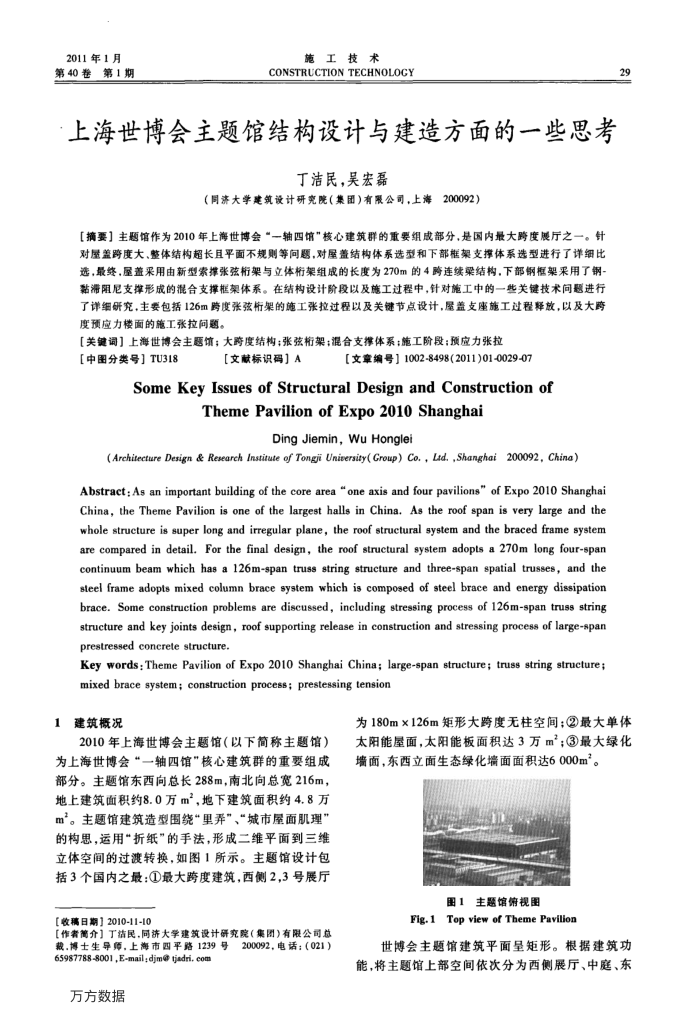上海世博会主题馆结构设计与建造方面的一些思考
内容简介
 2011年1月
2011年1月第40卷
第1期
施工技术
CONSTRUCTION TECHNOLOCY
·上海世博会主题馆结构设计与建造方面的一些思考
丁洁民,吴宏磊
(同济大学建筑设计研究院(集团)有限公司,上海
200092)
【摘要】主题馆作为2010年上海世博会“一轴四馆"核心建筑群的重要组成部分,是国内最大跨度展厅之一。针对屋盖跨度大、整体结构超长且平面不规则等问题,对屋盖结构体系选型和下部椎架支撑体系选型进行了详细比选,最终,屋盖采用由新型索撑张弦桁架与立体桁架组成的长度为270m的4跨连续梁结构,下部钢框架采用了钢一黏滞阻尼支撑形成的混合支撑框架体系。在结构设计阶段以及施工过程中,针对施工中的一些关键技术间题进行了详细研究,主要包括126m跨度张弦析架的施工张拉过程以及关键节点设计,屋盖支座施工过程释放,以及大跨度预应力楼面的施工张拉问题。
【关键词】上海世博会主题;大跨度结构;张弦架;混合支撑体系;施工阶段:预应力张拉
[中图分类号】TU318
【文献标识码】A
【文章编号】1002-8498(2011)01-0029-07
Some KeyIssuesof Structural Design and Construction of
ThemePavilionofExpo2010Shanghai
Ding Jiemin, Wu Honglei
(Architecture Design & Research Institute of Tongji Uniersity(Croup) Co., Lad.,Shanghai 200092, China)
seeenee China, the Theme Pavilion is one of the largest halls in China. As the roof span is very large and the whole structure is super long and irregular plane, the roof structural system and the braced frame system are compared in detail. For the final design, the roof structural system adopts a 270m long four-span continuum beam which has a 126m-span truss string structure and three-span spatial trusses, and the steel frame adopts mixed column brace system which is composed of steel brace and energy dissipation brace. Some construction problems are discussed, including stressing process of 126m-span truss string structure and key joints design, roof supporting release in construction and stressing process of large-span prestressed concrete structure.
Key words: Theme Pavilion of Expo 2010 Shanghai China; large-span structure; truss string structure; mixed brace system; construction process; prestessing tension
1
建筑概况
2010年上海世博会主题馆(以下简称主题馆)
为上海世博会“一轴四馆”核心建筑群的重要组成部分。主题馆东西向总长288m,南北向总宽216m,地上建筑面积约8.0万m,地下建筑面积约4.8万 m。主题馆建筑造型固绕“里弄”、“城市屋面肌理” 的构思,运用“折纸”的手法,形成二维平面到三维立体空间的过渡转换,如图1所示。主题馆设计包括3个国内之最:①最大跨度建筑,西侧2,3号展厅
【收稿日期】2010-11-10
【作者黄介】丁估民,同济大学建筑设计研究院(集团)有限公司总载.博士生导师,上海市四平路1239号
200092,电话:(021)
65987788-8001,E-mail;djm@ tjadri, com 万方数据
29
为180mx126m矩形大跨度无柱空间;②最大单体太阳能屋面,太阳能板面积达3万m;③最大绿化墙面,东西立面生态绿化墙面面积达6000m。
图1主题馆俯视图
Fig.1 Top view of Theme Pavilion
世博会主题馆建筑平面呈矩形。根据建筑功能,将主题馆上部空间依次分为西侧展厅、中庭、东