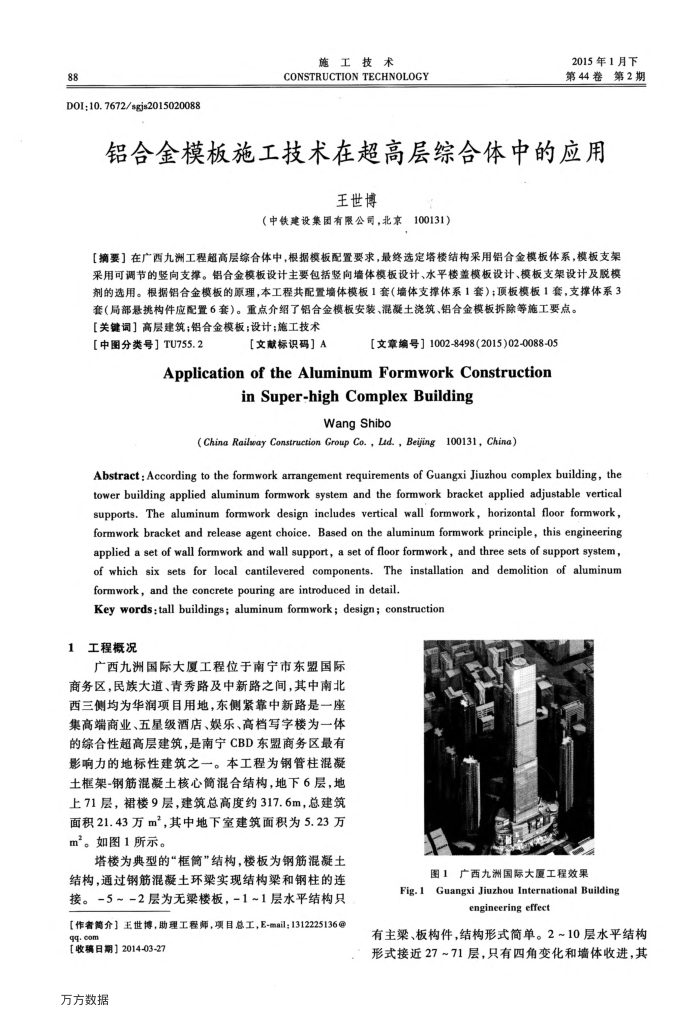您当前的位置:首页>论文资料>铝合金模板施工技术在超高层综合体中的应用
内容简介
 88
88D0I;10.7672/sgjs2015020088
施工技术
CONSTRUCTION TECHNOLOGY
2015年1月下第44卷第2期
铝合金模板施工技术在超高层综合体中的应用
王世博
(中铁建设集团有限公司,北京100131)
【摘要】在广西九洲工程超高层综合体中,根据模板配置要求,最终选定塔楼结构采用铝合金模板体系,模板支架采用可调节的竖向支撑。铝合金模板设计主要包括竖向墙体模板设计、水平楼盖模板设计、模板支架设计及脱模剂的选用。根据铝合金模板的原理,本工程共配置墙体模板1套(墙体支撑体系1套);顶板模板1套,支撑体系3
套(局部悬挑构件应配置6套)。重点介绍了铝合金模板安装、混凝土浇筑、铝合金模板拆除等施工要点。【关键词】高层建筑;铝合金模板;设计;施工技术
【中图分类号】TU755.2
【文献标识码】A
【文章编号】1002-8498(201502-0088-05
ApplicationoftheAluminumFormworkConstruction
in Super-high Complex Building
WangShibo
(China Railwiay Construction Group Co., Ld.,Bejing100131, Chine)
Abstract:According to theformwork arrangement requirements of Guangxi Jiuzhou complex building, the tower building applied aluminum formwork system and the formwork bracket applied adjustable vertical supports.The aluminum formwork design includes vertical wall formwork, horizontal floor formwork, formwork bracket and release agent choice. Based on the aluminum formwork principle, this engineering applied a setofwallformwork andwall support,a setofloorformwork,andthreesetsofsupport system of which six sets for local cantilevered components. The installation and demolition of aluminum formwork, and the concrete pouring are introduced in detail.
Key words:tall buildings; aluminum formwork; design; construction
1工程概况
广西九洲国际大厦工程位于南宁市东盟国际商务区,民族大道、青秀路及中新路之间,其中南北西三侧均为华润项目用地,东侧紧靠中新路是一座集高端商业、五星级酒店、娱乐、高档写字楼为一体的综合性超高层建筑,是南宁CBD东盟商务区最有影响力的地标性建筑之一。本工程为钢管柱混凝土框架-钢筋混凝土核心筒混合结构,地下6层,地上71层,裙楼9层,建筑总高度约317.6m,总建筑面积21.43万m,其中地下室建筑面积为5.23万 m。如图1所示。
塔楼为典型的“框筒”结构,楼板为钢筋混凝土结构,通过钢筋混凝土环梁实现结构梁和钢柱的连接。-5~-2层为无梁楼板,-1~1层水平结构只
【作者简介】王世博,助理工程师,项目总工,E-mail:1312225136@ qq.com
[收稿日期】2014-03-27 万方数据
图1广西九洲国际大厦工程效果
Fig.1 Guangxi Jiuzhou International Building
engineering effect
有主梁、板构件,结构形式简单。2~10层水平结构形式接近27~71层,只有四角变化和墙体收进,其