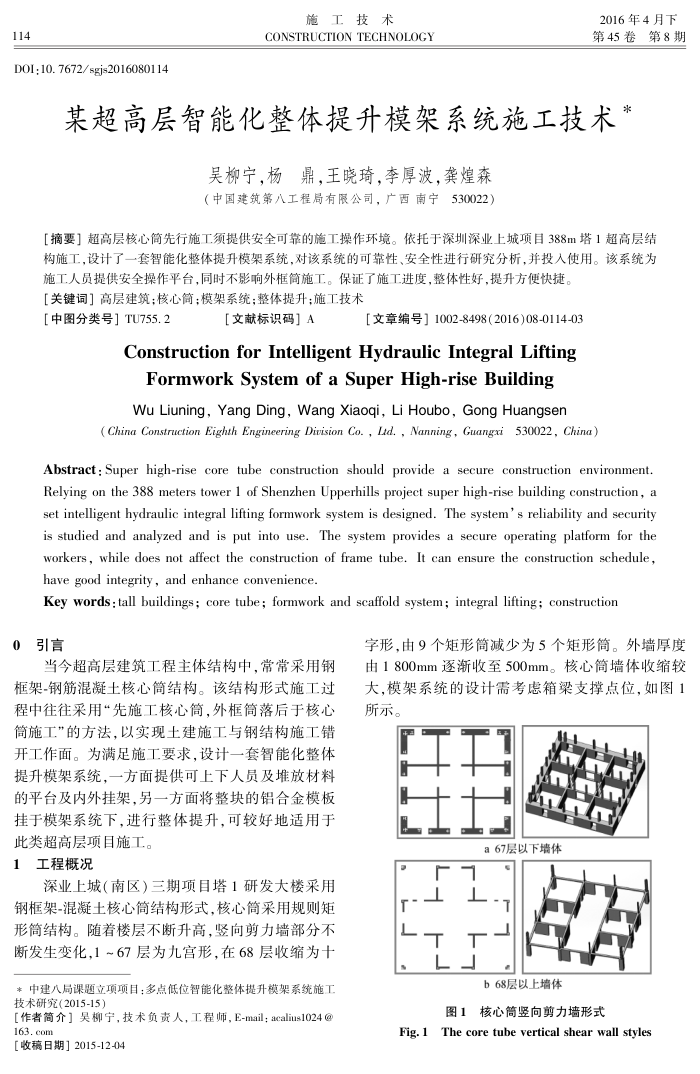您当前的位置:首页>论文资料>某超高层智能化整体提升模架系统施工技术
内容简介
 114
114DOI:10.7672/sgjs2016080114
施工技术
CONSTRUCTION TECHNOLOGY
2016年4月下第45卷第8期
某超高层智能化整体提升模架系统施工技术
吴柳宁,杨鼎,王晓琦,李厚波,龚煌森(中国建筑第八工程局有限公司,广西南宁530022)
【摘要】超高层核心筒先行施工须提供安全可靠的施工操作环境。依托于深圳深业上城项目388m塔1超高层结构施工,设计了一套智能化整体提升模架系统,对该系统的可靠性、安全性进行研究分析,并投入使用。该系统为
施工人员提供安全操作平台,同时不影响外框筒施工。保证了施工进度,整体性好,提升方便快捷。[关键词]高层建筑;核心筒;模架系统;整体提升;施工技术
【中图分类号]TU755.2
【文献标识码]A
[文章编号]1002-8498(2016)08-0114-03
Construction for Intelligent Hydraulic Integral Lifting Formwork System of a Super High-rise Building Wu Liuning, Yang Ding, Wang Xiaoqi, Li Houbo, Gong Huangsen
(China Construction Eighth Engineering Dirision Co., Lad., Nanning, Guangxi 530022, China)
Abstract: Super high-rise core tube construction should provide a secure construction environment Relying on the 388 meters tower 1 of Shenzhen Upperhills project super high-rise building construction, a set intelligent hydraulic integral lifting formwork system is designed. The system' s reliability and security is studied and analyzed and is put into use. The system provides a secure operating platform for the workers, while does not affect the construction of frame tube. It can ensure the construction schedule, have good integrity, and enhance convenience.
Key words : tall buildings; core tube; formwork and scaffold system; integral lifting; constructior
引言 0
当今超高层建筑工程主体结构中,常常采用钢框架-钢筋混凝土核心筒结构。该结构形式施工过程中往往采用“先施工核心筒,外框筒落后于核心筒施工"的方法,以实现土建施工与钢结构施工错开工作面。为满足施工要求,设计一套智能化整体提升模架系统,一方面提供可上下人员及堆放材料的平台及内外挂架,另一方面将整块的铝合金模板挂于模架系统下,进行整体提升,可较好地适用于
此类超高层项目施工。 1工程概况
深业上城(南区)三期项目塔1研发大楼采用钢框架-混凝土核心筒结构形式,核心筒采用规则矩形筒结构。随着楼层不断升高,竖向剪力墙部分不断发生变化1~67层为九宫形,在68层收缩为十
*中建八局课题立项项目;多点低位智能化整体提升模架系统施工技术研究(2015-15)
[作者简介]吴柳宁,技术负责人,工程师,E-mail;acalius1024@ 163.cor
[收稿日期]2015-12-04
字形,由9个矩形筒减少为5个矩形筒。外墙厚度由1800mm逐渐收至500mm。核心筒墙体收缩较大,模架系统的设计需考虑箱梁支撑点位如图1 所示。
a67层以下墙体
厂
b68层以上墙体
图1核心筒竖向剪力墙形式
Fig.1 The core tube vertical shear wall styles