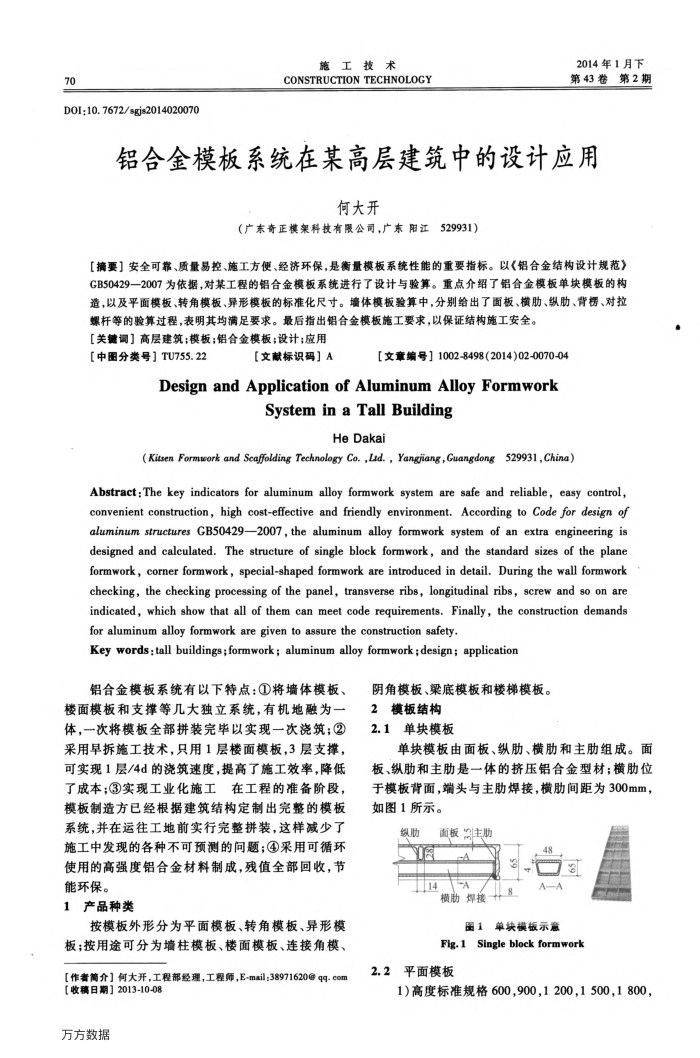您当前的位置:首页>论文资料>铝合金模板系统在某高层建筑中的设计应用
内容简介
 70
70D01;10.7672/sgjs2014020070
施工技术
CONSTRUCTIONTECHNOLOGY
2014年1月下第43卷第2期
铝合金模板系统在某高层建筑中的设计应用
何大开
(广东奇正模架科技有限公司,广东阳江529931)
【摘要】安全可靠、质量易控、施工方便、经济环保,是衡量模板系统性能的重要指标。以《铝合金结构设计规范》 CB50429一2007为依据,对某工程的铝合金模板系统进行了设计与验算。重点介绍了铝合金模板单块模板的构造,以及平面模板、转角模板、异形模板的标准化尺寸。墙体模板验算中,分别给出了面板、横肋、织肋、背楞、对拉
螺杆等的验算过程,表明其均满足要求。最后指出铝合金模板施工要求,以保证结构施工安全。【关键调】高层建筑;模板;铝合金模板;设计;应用
【中图分类号】TU755.22
【文献标识码】A
[文章编号】1002-8498(2014)02-0070-04
DesignandApplicationofAluminumAlloyFormwork
System in a Tall Building
HeDakai
(Kitsen Formwork and Scaffolding Technology Co.,Lad.,Yangjiang,Guangdong 529931,China)
Abstract:The key indicators for aluminum alloy formwork system are safe and reliable, easy control, convenient construction, high cost-effective and friendly environment. According to Code for design of aluminum structures CB50429—2007,the aluminum alloy formwork system of an extra engineering is designed and calculated. The structure of single block formwork, and the standard sizes of the plane formwork, corner formwork, special-shaped formwork are introduced in detail. During the wall formwork checking, the checking processing of the panel, transverse ribs, longitudinal ribs, screw and so on are indicated, which show that all of them can meet code requirements. Finally, the construction demands for aluminum alloy formwork are given to assure the construction safety.
Key words;tall buildings;formwork; aluminum alloy formwork;design; application
铝合金模板系统有以下特点:①将墙体模板、
楼面模板和支撑等几大独立系统,有机地融为一体,一次将模板全部拼装完毕以实现一次浇筑;② 采用早拆施工技术,只用1层楼面模板,3层支撑,可实现1层/4d的浇筑速度,提高了施工效率,降低了成本:③实现工业化施工在工程的准备阶段,模板制造方已经根据建筑结构定制出完整的模板系统,并在运往工地前实行完整拼装,这样减少了施工中发现的各种不可预测的间题:④采用可循环使用的高强度铝合金材料制成,残值全部回收,节能环保。
1产品种类
按模板外形分为平面模板、转角模板、异形模板;按用途可分为墙柱模板、楼面模板、连接角模、【作者简介】何大开,工程部经理,工程师,E-mail:38971620@qq-com
【收稿日期】2013-10-08 万方数据
阴角模板、梁底模板和楼梯模板。
2模板结构 2.1单块模板
单块模板由面板、纵肋、横肋和主肋组成。面板、纵肋和主肋是一体的挤压铝合金型材;横肋位于模板背面,端头与主肋焊接,横肋间距为300mm,如图1所示。
织肋
面板主肋横励郑接8 114
图1单块模板示意
Fig.1 Singleblock formwork
2.2平面模板
1)高度标准规格600,900,1200,1500,1800,