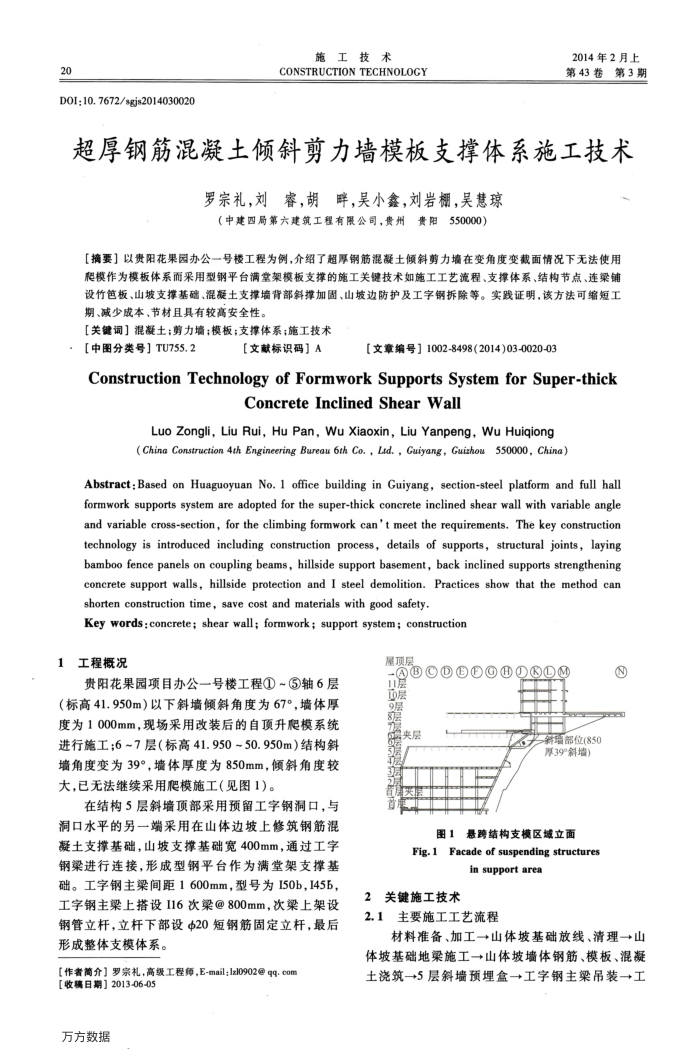超厚钢筋混凝土倾斜剪力墙模板支撑体系施工技术
内容简介
 20
20DOI:10. 7672/sgjs2014030020
施工技术
CONSTRUCTION TECHNOLOGY
2014年2月上第43卷第3期
超厚钢筋混凝土倾斜剪力墙模板支撑体系施工技术
罗宗礼,刘睿,胡畔,吴小鑫,刘岩棚,吴慧琼(中建四局第六建筑工程有限公司,贵州贵阳550000)
【摘要】以责阳花果园办公一号楼工程为例,介绍了超厚钢筋混凝土倾斜剪力墙在变角度变截面情况下无法使用爬模作为模板体系而采用型钢平台满堂架模板支撑的施工关键技术如施工工艺流程、支撑体系、结构节点、连梁铺设竹芭板、山坡支撑基础、混凝土支撑墙背部斜撑加固、山坡边防护及工字钢拆除等。实践证明,该方法可缩短工期、减少成本、节材且具有较高安全性。
【关键词】混凝土:剪力墙;模板;支撑体系;施工技术
【中图分类号】TU755.2
【文献标识码】A
【文章编号】1002-8498(2014)03-0020-03
ConstructionTechnologyofFormworkSupportsSystemforSuper-thick
Concrete Inclined Shear Wall
Luo Zongli, Liu Rui, Hu Pan, Wu Xiaoxin, Liu Yanpeng, Wu Huiqiong(Ching Construction 4th Engineering Bureau 6th Co.,Lid., Guiyang, Guizhou 550000, China)
Abstract:Based on Huaguoyuan No. 1 office building in Guiyang, section-steel platform and full hall formwork supports system are adopted for the super-thick concrete inclined shear wall with variable angle and variable cross-section, for the climbing formwork can't meet the requirements. The key construction technology is introduced including construction process, details of supports, structural joints, laying bamboo fence panels on coupling beams, hillside support basement, back inclined supports strengthening concrete support walls, hillside protection and I steel demolition. Practices show that the method can shorten construction time, save cost and materials with good safety.
Key words:concrete; shear wall; formwork; support system; construction
工程概况 1
贵阳花果园项目办公一号楼工程①~③轴6层(标高41.950m)以下斜墙倾斜角度为67°,墙体厚度为1000mm,现场采用改装后的自顶升爬模系统进行施工;6~7层(标高41.950~50.950m)结构斜墙角度变为39°,墙体厚度为850mm,倾斜角度较大,已无法继续采用爬模施工(见图1)。
在结构5层斜墙项部采用预留工字钢洞口,与洞口水平的另一端采用在山体边坡上修筑钢筋混凝土支撑基础,山坡支撑基础宽400mm,通过工字钢梁进行连接,形成型钢平台作为满堂架支撑基础。工字钢主梁间距1600mm,型号为I50b,145b,工字钢主梁上搭设116次梁@800mm,次梁上架设钢管立杆,立杆下部设20短钢筋固定立杆,最后形成整体支模体系。
【作者简介】罗宗礼,高级工程师,E-mail;lzl0902@qq.com
【收稿日期】2013-06-05 万方数据
00000000Q
屋顶层奶层婴源器夹层
解增部位(850 厚39°斜墙)
图1悬跨结构支模区域立面
Fig.1 Facade of suspending structures
in support area
关键施工技术 2
2.1主要施工工艺流程
?
材料准备、加工→山体坡基础放线、清理→山体坡基础地梁施工→山体坡墙体钢筋、模板、混凝土浇筑→+5层斜墙预埋盒→工字钢主梁吊装→工
上一章:再生混凝土粒料在路面降噪中的应用研究
下一章:航道升级应用混凝土板桩岸坡支护技术