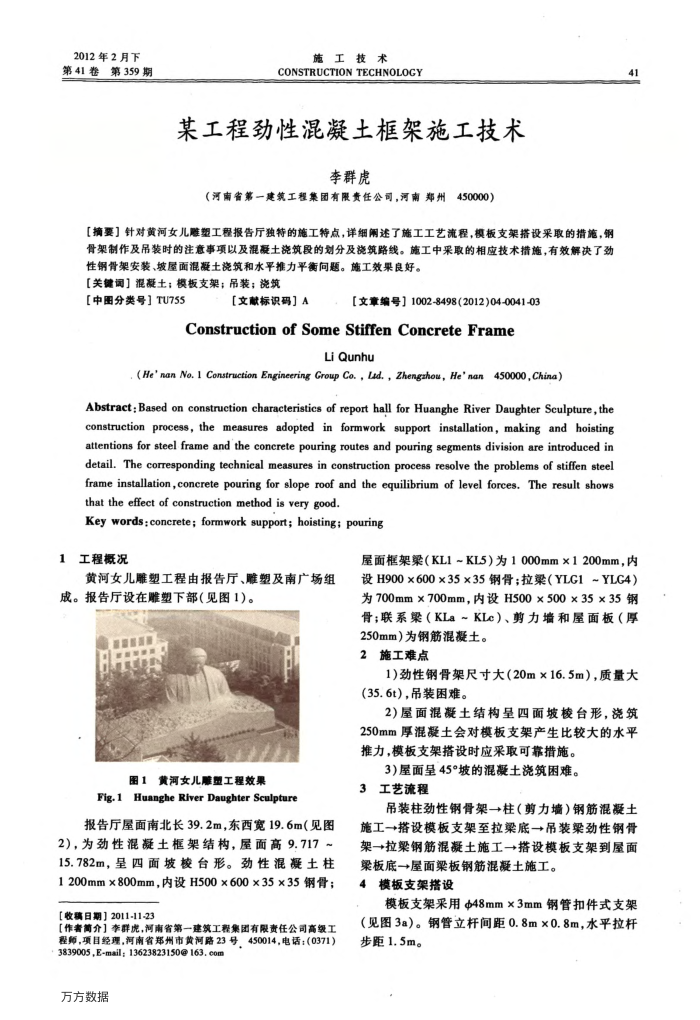您当前的位置:首页>论文资料>某工程劲性混凝土框架施工技术
内容简介
 2012年2月下第41卷
2012年2月下第41卷第359期
施工技术
CONSTRUCTIONTECHNOLOGY
某工程劲性混凝土框架施工技术
李群虎
(河南省第一建筑工程集团有限责任公司,河南郑州450000)
【摘要】针对黄河女儿雕塑工程报告厅独特的施工特点,详细闹述了施工工艺流程,模板支架搭设采取的措施,钢骨架制作及吊装时的注意事项以及混凝土瓷筑段的划分及浇筑路线。施工中采取的相应技术措施,有效解决了劲
性钢骨架安装、坡屋面混凝土浇筑和水平推力平衡间题。施工效果良好。【关键词】混凝土;模板支架;吊装;浇筑
【中图分类号】TU755
【文献标识码】A
【文章编号】1002-8498(2012)04-0041-03
ConstructionofSomeStiffenConcreteFrame
LiQunhu
(He'nan No.1 Construction Engineering Group Co., Lad.,Zhengzhou,He'nan450000,China)
Abstract:Based on construction characteristics of report hall for Huanghe River Daughter Sculpture,the construction process,the measures adopted in formwork support installation, making and hoisting attentions for steel frame and'the concrete pouring routes and pouring segments division are introduced in detail. The corresponding technical measures in construction process resolve the problems of stiffen steel frame installation,concrete pouring for slope roof and the equilibrium of level forces. The result shows that the effect of construction method is very good.
Key words;concrete; formwork support; hoisting; pouring
工程概况
黄河女儿雕塑工程由报告厅、雕塑及南广场组成。报告厅设在雕塑下部(见图1)。
图1黄河女儿雕塑工程效果
Fig.1 Huanghe River Daughter Sculpture
报告厅屋面南北长39.2m,东西宽19.6m(见图 2),为劲性混凝土框架结构,屋面高9.717~ 15.782m,呈四面坡校台形。劲性混凝土柱 1200mm×800mm,内设H500×600×35×35钢骨;
【收稿日期】2011-11-23
【作者简介】李群虎,河南省第一建筑工程集团有限责任公司高级工程师,项目经理,河南省郑州市黄河路23号,450014,电话:(0371)
3839005,E-mail; 13623823150@163,com 万方数据
41
屋面框架梁(KL1~KL5)为1000mm×1200mm,内设H900×600×35×35钢骨;拉梁(YLG1~YLG4)为700mm×700mm,内设H500×500×35×35钢骨;联系梁(KLa~KLe)、剪力墙和屋面板(厚
250mm)为钢筋混摄土。 2施工难点
1)劲性钢骨架尺寸大(20m×16.5m),质量大(35.6t),吊装困难。
2)屋面混凝土结构呈四面坡棱台形,浇筑 250mm厚混凝土会对模板支架产生比较大的水平推力,模板支架搭设时应采取可靠措施。
3)屋面呈45°坡的混凝土浇筑困难。 3工艺流程
吊装柱劲性钢骨架→+柱(剪力墙)钢筋混凝土施工→搭设模板支架至拉梁底→吊装梁劲性钢骨架→拉梁钢筋混凝土施工→搭设模板支架到屋面
梁板底→屋面梁板钢筋混凝土施工。 4模板支架搭设
模板支架采用$48mm×3mm钢管扣件式支架(见图3a)。钢管立杆间距0.8m×0.8m,水平拉杆步距1.5m。