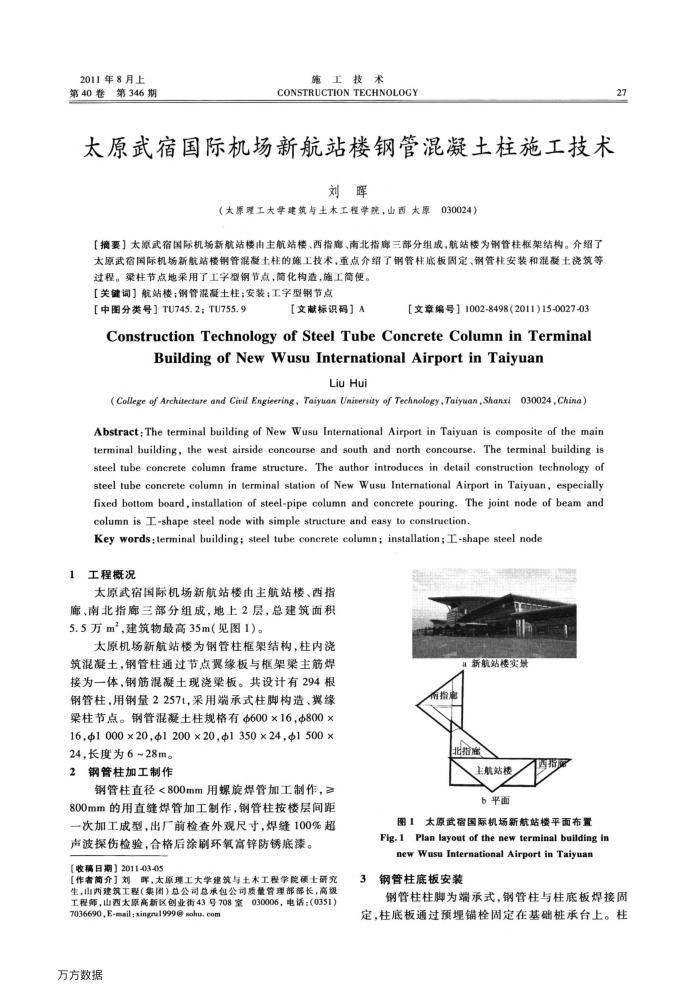太原武宿国际机场新航站楼钢管混凝土柱施工技术
内容简介
 2011年8月上
2011年8月上第40卷
第346期
施工技术
CONSTRUCTION TECHNOLOCY
太原武宿国际机场新航站楼钢管混凝土柱施工技术
刘
晖
(大原理工大学建筑与土木工程学院,山西大原
030024)
【摘要】太原武宿国际机场新航站楼由主航站楼、西指廊、南北指廊三部分组成,航站楼为钢管柱框架结构。介绍了太原武宿国际机场新航站楼钢管混凝土柱的施工技术,重点介绍了钢管柱底板固定、钢管柱安装和混凝土浇筑等
过程。梁柱节点地采用了工字型钢节点,简化构造,施工简便。【关键词】航站楼;钢管混凝土柱;安装;工字型钢节点
[中图分类号】TU745.2;TU755.9
【文献标识码】A
[文章编号】1002-8498(2011)15-0027-03
ConstructionTechnologyofSteelTubeConcreteColumninTerminal
BuildingofNewWusuInternationalAirportinTaiyuan
InHn
(College of Archilecture and Ciil Engieering, Taiyuan Unieersity of Technology,Taiyuan,Shanxi030024, Chine) Abstract: The terminal building of New Wusu International Airport in Taiyuan is composite of the main terminal building, the west airside concourse and south and north concourse. The terminal building is steel tube concrete column frame structure. The author introduces in detail construction technology of steel tube concrete column in terminal station of New Wusu Intermational Airport in Taiyuan, especially fixed bottom board, installation of steel-pipe column and concrete pouring. The joint node of beam and column is I-shape steel node with simple structure and easy to construction.
Key words; terminal building; steel tube concrete column; installation; I-shape steel node 工程概况
太原武宿国际机场新航站楼由主航站楼、西指廊、南北指廊三部分组成,地上2层,总建筑面积 5.5万m,建筑物最高35m(见图1)。
太原机场新航站楼为钢管柱框架结构,柱内浇
筑混凝土,钢管柱通过节点累缘板与椎架梁主筋焊接为一体,钢筋混凝土现浇梁板。共设计有294根钢管柱,用钢量2257t,采用端承式柱脚构造、翼缘梁柱节点。钢管混凝土柱规格有Φ600×16.Φ800x 16,Φ1 000 ×20,1 200 × 20,1 350 ×24,1 500 ×
24,长度为6~28m。钢管柱加工制作
钢管柱直径<800mm用螺旋焊管加工制作,≥ 800mm的用直缝焊管加工制作,钢管柱按楼层间距一次加工成型,出厂前检查外观尺寸,焊缝100%超
声波探伤检验,合格后涂刷环氧富锌防锈底漆。【收稿日期】2011-03-05
【作者简介】刘晖,太原理工大学建筑与土本工程学院硕士研究生,山西建筑工程(集团)总公司总承包公司质量管理部部长,高级
030006,电话:(0351)
工程师,山西太原高新区创业街43号708室
7036690,E-mail;xingru1999@ sohu. com 万方数据
确指鹿
新航站楼实境
批指康
主航站楼 b平面
指康
图1太原武宿国际机场新航站楼平面布置 Fig.1 Plan layout of the new terminal building in
new Wusu International Airport in Taiyuan 钢管柱底板安装
27
钢管柱柱脚为端承式,钢管柱与柱底板焊接固定,柱底板通过预埋锚栓固定在基础桩承台上。柱