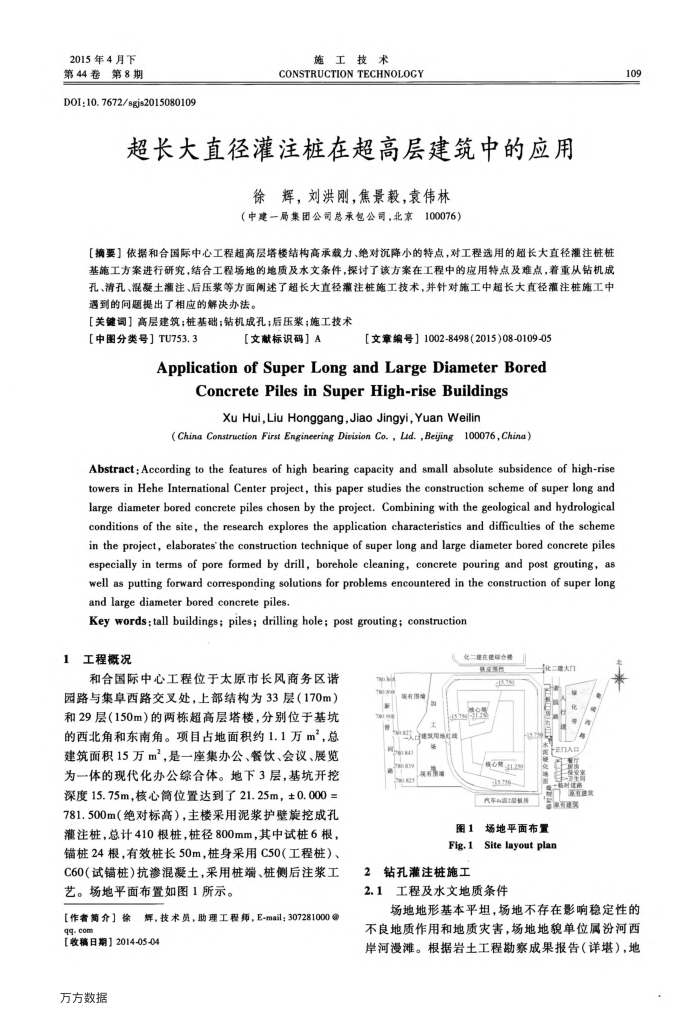您当前的位置:首页>论文资料>超长大直径灌注桩在超高层建筑中的应用
内容简介
 2015年4月下第44卷第8期
2015年4月下第44卷第8期DOI:10.7672/sgjs2015080109
施工技术
CONSTRUCTIONTECHNOLOGY
超长大直径灌注桩在超高层建筑中的应用
徐辉,刘洪刚,焦景毅,袁伟林(中建一局集团公司总承包公司,北京100076)
【摘要】依据和合国际中心工程超高层塔楼结构高承载力、绝对沉降小的特点,对工程选用的超长大直径灌注桩桩基施工方案进行研究,结合工程场地的地质及水文条件,探讨了该方案在工程中的应用特点及难点,着重从钻机成孔、清孔、混凝土灌注、后压浆等方面闹述了超长大直径灌注桩施工技术,并针对施工中超长大直径灌注桩施工中遇到的间题提出了相应的解决办法。
【关键调】高层建筑;桩基础;钻机成孔;后压浆;施工技术
【中图分类号】TU753.3
【文献标识码】A
【文章编号】1002-8498(2015)08-0109-05
ApplicationofSuperLongandLargeDiameterBored
ConcretePilesinSuperHigh-riseBuildings
Xu Hui,Liu Honggang,Jiao Jingyi,Yuan Weilin
(China Construction First Engineering Dieision Co. , Lid. ,Bejing 100076,China)
Abstract: According to the features of high bearing capacity and small absolute subsidence of high-rise towers in Hehe International Center project, this paper studies the construction scheme of super long and large diameter bored concrete piles chosen by the project. Combining with the geological and hydrological conditions of the site, the research explores the application characteristics and difficulties of the scheme in the project, elaborates'the construction technique of super long and large diameter bored concrete piles especially in terms of pore formed by drill, borehole cleaning, concrete pouring and post grouting, as well as putting forward corresponding solutions for problems encountered in the construction of super long and large diameter bored concrete piles.
Key words;tall buildings; piles; drilling hole; post grouting; construction
1
工程概况
和合国际中心工程位于太原市长风商务区谐
园路与集阜西路交叉处,上部结构为33层(170m)和29层(150m)的两栋超高层塔楼,分别位于基坑的西北角和东南角。项目占地面积约1.1万m,总建筑面积15万m,是一座集办公、餐伙、会议、展览为一体的现代化办公综合体。地下3层,基坑开挖深度15.75m,核心筒位置达到了21.25m,±0.000= 781.500m(绝对标高),主楼采用泥浆护壁旋挖成孔灌注桩,总计410根桩,桩径800mm,其中试桩6根,锚桩24根,有效桩长50m,桩身采用C50(工程桩)、 C60(试错桩)抗渗混凝土,采用桩端、桩侧后注浆工艺。场地平面布置如图1所示。
[作者简介]徐
辉,技术员,助理工程师,E-mail;307281000@
99.com
【收稿日期】2014-05-04 万方数据
780.9
现有图
北二建在建综合提
铁皮器代全
口建视用缆此路
联有
核心第1.28 汽车品店2景机房
[北二楼大门
109
米
器
E门入口
原有s 原有建区
场地平面布置图1
Site layout plan Fig.1
钻孔灌注桩施工 2
2.1工程及水文地质条件
场地地形基本平坦,场地不存在影响稳定性的不良地质作用和地质灾害,场地地貌单位属汾河西岸河漫滩。根据岩土工程勘察成果报告(详堪),地
上一章:高层建筑楼板混凝土抗裂性能试验研究
下一章:山区高层建筑施工中桩基础外露问题分析