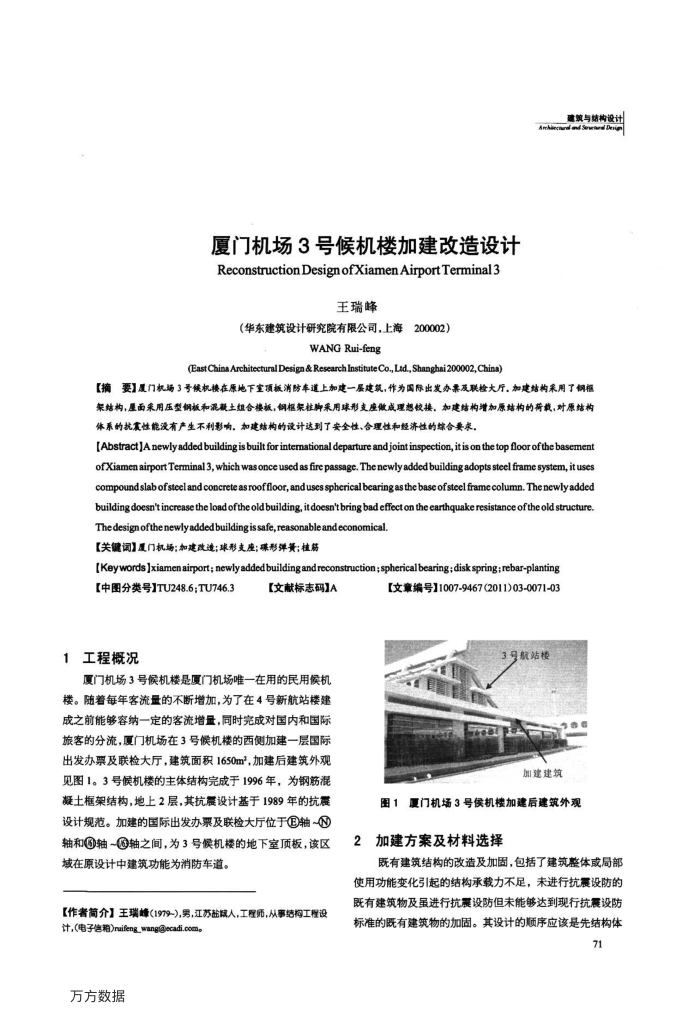您当前的位置:首页>论文资料>厦门机场3号候机楼加建改造设计
内容简介
 厦门机场3号候机楼加建改造设计 Reconstruction Design ofXiamenAirportTerminal3
厦门机场3号候机楼加建改造设计 Reconstruction Design ofXiamenAirportTerminal3王瑞峰
(华东建筑设计研究院有限公司,上海
200002)
WANG Rui-feng
(East China Architectural Design & Research Institate Co., Lid., Shanghai 200002, China)
A
建筑与结构设计
【摘要】履门机场3号候机接在原地下室项板消防车道上加建一层建筑,作为国际出发办票及联检大厅,加建结构采用了钢框架结构,屋面采用压型钢板和混凝土组合楼板,钢框架椎脚采用球形支座做成理想校接,加建结构增加原结构的荷载,对原结构体系的抗囊性能没有产生不利影响,加建结构的设计达到了安全性、合理性和经济性的练合要求,
[Abstract]A newly added building is built for intermational departure and joint inspection, it is on the top floor ofthe basement ofXiamen airport Terminal3,which was once used asfire passage.Thenewlyadded building adopts steelframe system, ituses compoundslab ofsteeland concrete asrooffloor,and uses spherical bearing as the base ofsteel frame column.The newlyadded building doesn't increase the load ofthe old building, itdoesn't bring bad effect on the earthquake resistance oftheold structure.
Thedesign ofthenewlyadded buildingissafe,reasonableandeconomical.【关键词】厦门机场;加建政造;球形支座;碟形弹黄;桂筋
[Keywords]xiamenairport; newlyaddedbuildingand reconstruction;sphericalbearing;disk spring;rebar-planting
【中图分类号】TU248.6:TU746.3 工程概况
【文献标志码】A
厦门机场3号候机楼是厦门机场唯一在用的民用候机楼。随着每年客流量的不断增加,为了在4号新航站楼建成之前能够容纳一定的客流增量,同时完成对国内和国际旅客的分流,厦门机场在3号候机楼的西侧加建一层国际出发办票及联检大厅,建筑面积1650m,加建后建筑外观见图1。3号候机楼的主体结构完成于1996年,为钢筋混凝土框架结构,地上2层,其抗震设计基于1989年的抗震设计规范。加建的国际出发办票及联检大厅位于轴轴和④轴~①轴之间,为3号候机楼的地下室顶板,该区域在原设计中建筑功能为消防车道。
【作者简介】王瑞峰(1979-),男,江苏盐城人,工程师,从事结构工程设
计,(电子他)nifeng_wang@ecadi.com。万方数据
[文章编号】1007-9467(2011)03-0071-03
3号航站楼
eol
加建建筑
图1厦门机场3号侯机楼加建后建筑外观加建方案及材料选择
既有建筑结构的改造及加固,包括了建筑整体或局部使用功能变化引起的结构承载力不足,未进行抗震设防的既有建筑物及虽进行抗震设防但未能够达到现行抗震设防标准的既有建筑物的加固。其设计的顺序应该是先结构体
71
上一章:测斜距选取对基坑监测结果的影响研究
下一章:建筑是凝固的时间