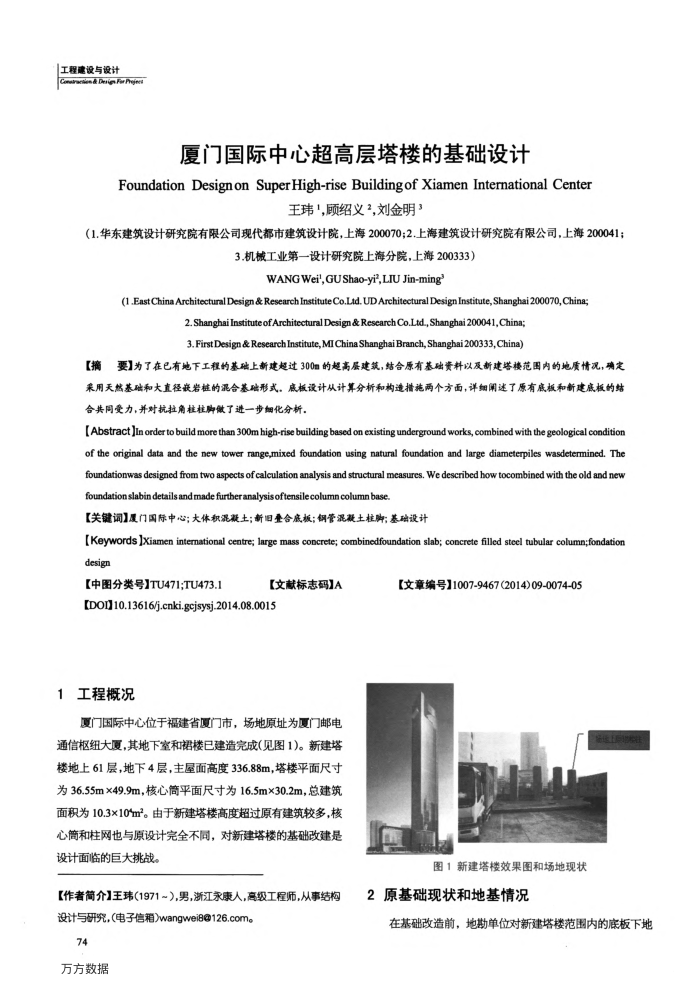您当前的位置:首页>论文资料>厦门国际中心超高层塔楼的基础设计
内容简介
 工程建设与设计
工程建设与设计DeigForPhene
厦门国际中心超高层塔楼的基础设计
FoundationDesignonSuperHigh-riseBuildingofXiamenIntermationalCenter
王玮",顾绍义,刘金明
(1.华东建筑设计研究院有限公司现代都市建筑设计院,上海200070;2.上海建筑设计研究院有限公司,上海200041;
3.机械工业第一设计研究院上海分院,上海200333)
WANGWei',GUShao-yi,LIU Jin-ming
(1.East China ArchitecturalDesign & Research Institute Co.Lid. UD Architectural Design Institute, Shanghai200070, China;
2. Shanghai Institute ofArchitectural Design & Research Co.Ltd, Shanghai 200041,China; 3. First Design & Research Institute,MI China Shanghai Branch, Shanghai 200333, China)
【摘要】为了在已有地下工程的基础上新建超过300m的超高层建筑,结合原有基础资料以及新建塔楼范图内的地质情况,确定采用天然基础和大直径嵌岩桩的混合基础形式。底板设计从计算分析和构造措施两个方面,详细阐述了原有底板和新建底板的结合共同受力,并对抗拉角柱柱脚做了进一步细化分析。
[Abstract ]in orderto build morethan 30Om high-rise building based on existing underground works,combined with the geological condition of the original data and the new tower range,mixed foundation using natural foundation and large diameterpiles wasdetermined. The foundationwas designed from two aspects of calculation analysis and structural measures. We described how tocombined with the old and new foundationslabin details andmadefurtheranalysis oftensilecolumncolumnbase.
【关键词】厦门国际中心;大体积混凝土;新旧叠合底板;钢管混凝土柱脚;基础设计
[Keywords ]Xiamen international centre; large mass concrete; combinedfoundation slab; concrete filled steel tubular column;fondation design
【中图分类号】TU471;TU473.1
【文献标志码]A
[DOI]10.13616/j.cnki.gcjsysj.2014.08.0015 1工程概况
夏门国际中心位于福建省厦门市,场地原址为厦门邮电通信枢纽大厦,其地下室和裙楼已建造完成(见图1)。新建塔楼地上61层,地下4层,主屋面高度336.88m,塔楼平面尺寸为36.55m×49.9m,核心筒平面尺寸为16.5m×30.2m,总建筑面积为10.3×10°m。由于新建塔楼高度超过原有建筑较多,核心筒和柱网也与原设计完全不同,对新建塔楼的基础改建是设计面临的巨大挑战。
【作者简介】王玮(1971~),男,浙江永康人,高级工程师,从事结构
设计与研究,(电子信箱)wangwei8@126.com。万方数据
[文章编号】1007-9467(2014)09-0074-05
图1新建塔楼效果图和场地现状
2原基础现状和地基情况
在基础改造前,地勘单位对新建塔楼范围内的底板下地