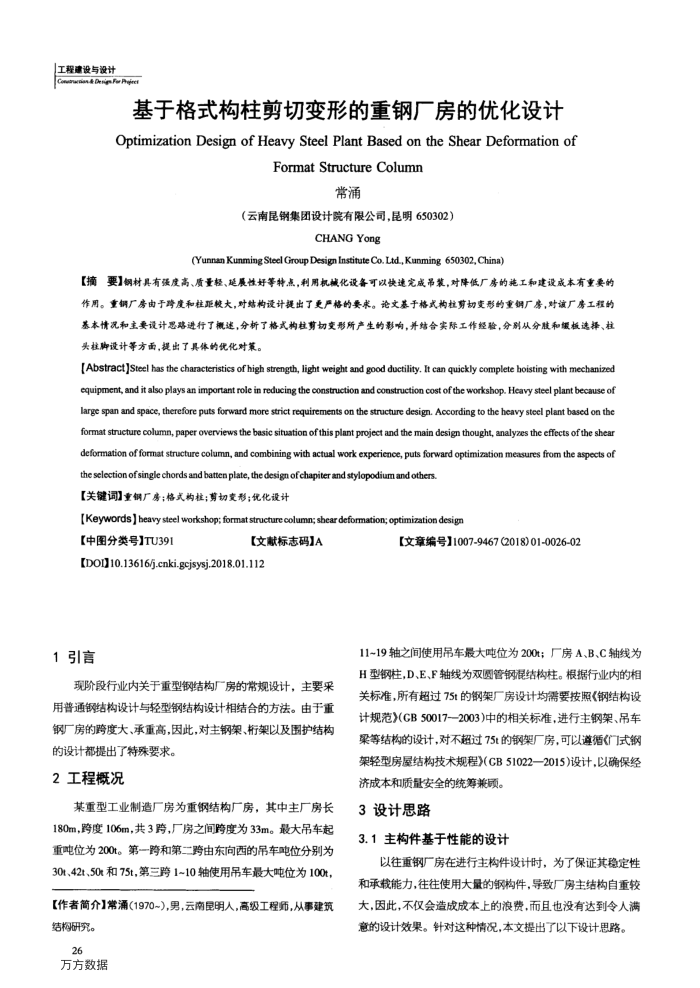您当前的位置:首页>论文资料>基于格式构柱剪切变形的重钢厂房的优化设计
基于格式构柱剪切变形的重钢厂房的优化设计
内容简介
 工程建设与设计
工程建设与设计基于格式构柱剪切变形的重钢厂房的优化设计 OptimizationDesignofHeavySteelPlantBasedontheShearDeformationof
FormatStructureColumn
常涌
(云南昆钢集团设计院有限公司,昆明650302)
CHANG Yong
(Yunnan Kunming Steel Group Design Institute Co. Ltd,Kunming 650302, China)
【摘要】钢材具有强度高、质量轻、延展性好等转点,利用机械化设各可以快速完成吊装,对降低厂房的施工和建设成本有重要的作周。重钢厂房由于跨度和柱距校大,对结构设计提出了更严格的要求。论文基于格式构拉剪切变形的重钢厂房,对该厂房工程的基本情况和主要设计思路进行了机述,分析了格式构粒剪切变形所产生的影响,并结合实脉工作经验,分别从分股和缓板选择、柱头柱脚设计等方面,提出了具体的优化对策。
aaoe equipment, and it also plays an important role in reducing the construction and construction cost of the workshop. Heavy steel plant because of large span and space, therefore puts forward more strict requirements on the structure design. According to the heavy steel plant based on the format structure column, paper overviews the basic situation ofthis plant project and the main design thought, analyzes the effects of the shear deformation offormat structure column, and combining with actual work experience, puts forward optimization measures from the aspects of
the selection ofsingle chords and batten plate, the design ofchapiter and stylopodium and others.【关键词】董钢厂房;格式构柱;剪切变形;优化设计
[Keywords ] beavy steel workshop; formatstructure column; shear deformation; optimization design
【中图分类号】TU391
【文献标志码】A
[DOI]10.13616]j.cnki.gcjsysj.2018.01.112 1引言
现阶段行业内关于重型钢结构厂房的常规设计,主要采用普通钢结构设计与轻型钢结构设计相结合的方法。由于重钢厂房的跨度大、承重高,因此,对主钢架、桁架以及围护结构
的设计都提出了特殊要求。 2工程概况
某重型工业制造厂房为重钢结构厂房,其中主厂房长 180m,跨度106m,共3跨,厂房之间跨度为33m。最大吊车起重吨位为200t。第一跨和第二跨由东向西的吊车吨位分别为 30t、42t、50t和75t,第三跨1~10轴使用吊车最大吨位为100t,
【作者简介1常涌(1970~),男,云南昆明人,高级工程师,从事建筑
结构研究。 26
万方数据
[文章编号】1007-9467(2018)01-0026-02
11~19轴之间使用吊车最大吨位为200t;厂房A、B、C轴线为 H型钢柱,D、E、F轴线为双圆管钢混结构柱。根据行业内的相关标准,所有超过75t的钢架厂房设计均需要按照《钢结构设计规范》(CB50017--2003)中的相关标准,进行主钢架、吊车梁等结构的设计,对不超过75t的钢架厂房,可以遵循《门式钢架轻型房屋结构技术规程》(CB51022—2015)设计,以确保经
济成本和质量安全的统筹兼顾。 3设计思路
3.1主构件基于性能的设计
以往重钢厂房在进行主构件设计时,为了保证其稳定性和承载能力,往往使用大量的钢构件,导致厂房主结构自重较大,因此,不仅会造成成本上的浪费,而且也没有达到令人满意的设计效果。针对这种情况,本文提出了以下设计思路。