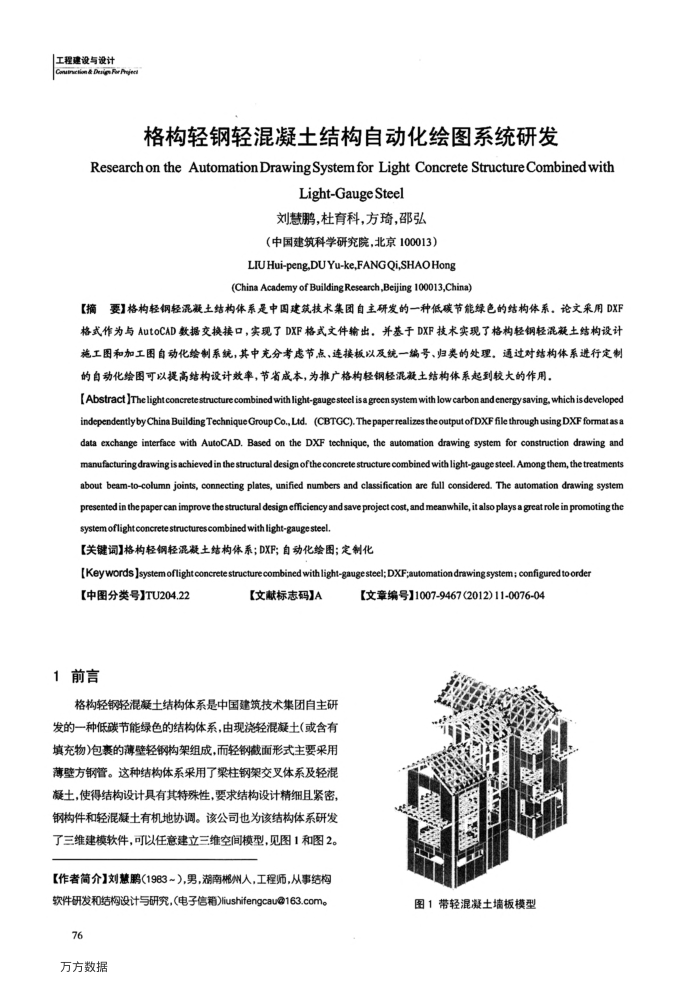您当前的位置:首页>论文资料>格构轻钢轻混凝土结构自动化绘图系统研发
内容简介
 工程建设与设计
工程建设与设计ahynysngeuoa
格构轻钢轻混凝土结构自动化绘图系统研发
ResearchontheAutomationDrawingSystemforLightConcreteStructureCombinedwith
Light-Gauge Steel
刘慧鹏,杜育科,方琦,邵弘(中国建筑科学研究院,北京100013)
LIUHui-peng,DUYu-ke,FANGQi,SHAOHong(China Academy of Building Research,Beijing 100013,China)
【摘要】格构轻钢轻混凝土结构体系是中固建筑技术集团自主研发的一种低碳节能绿色的结构体系,论文采用DXF 格式作为与AutoCAD数据交换接口,实现了DXF格式文件输出,并基于DXF技术实现了格构轻钢轻混凝土结构设计施工图和加工图自动化绘制系统,其中完分考虑节点、连接板以及统一编号、归类的处理,通过对结构体系进行定制
[Abstract]Thelightconcretestructurecombinedwithlight-gaugesteelisagrcensystem withlowcarbonandenergysaving, whichisdeveloped independentlyby China Building Technique Group Co., Ltd. (CBTGC). The paperrealizes the output ofDXF file through using DXF format as a data exchange interface with AutoCAD. Based on the DXF technique, the automation drawing system for construction drawing and manufacturingdrawingis achievedin thestructural design ofthe concrete structure combined withlight-gaugesteel. Amongthem,thetreatments about beam-to-column joints, connecting plates, unified numbers and classification are full considered. The automation drawing system presented in the paper can improve the structural design efficiency and save project cost, and meanwhile, it also plays a great role in promoting thc system oflightconcrete structurescombined withlight-gaugesteel.
【关键词】]格构轻钢轻混凝土结构体系;DXF;自动化绘图;定制化
[Keywords ]system oflight concrete structurecombined withlight-gauge steel; DXF;automation drawingsystem; configuredtoorder
【中图分类号】TU204.22 1前言
【文献标志码】A
格构轻钢混凝土结构体系是中国建筑技术集团自主研发的一种低碳节能绿色的结构体系,由现滤轻混凝土(或含有填充物)包裹的薄壁轻钢构架组成,而轻钢截面形式主要采用薄壁方钢管。这种结构体系采用了架柱钢架交叉体系及轻混凝土,使得结构设计具有其特殊性,要求结构设计精细且紧密钢构件和轻混凝土有机地协调。该公司也为该结构体系研发了三维建模软件,可以任意建立三维空间模型,见图1和图2。
【作者简介】刘慧鹏(1983~),男,湖南郴州人,工程师,从事结构软件研发和结构设计与研究,(电子信箱)iushifengcau@163.com。
76
万方数据
【文章编号】1007-9467(2012)11-0076-04
图1带轻混凝土墙板模型