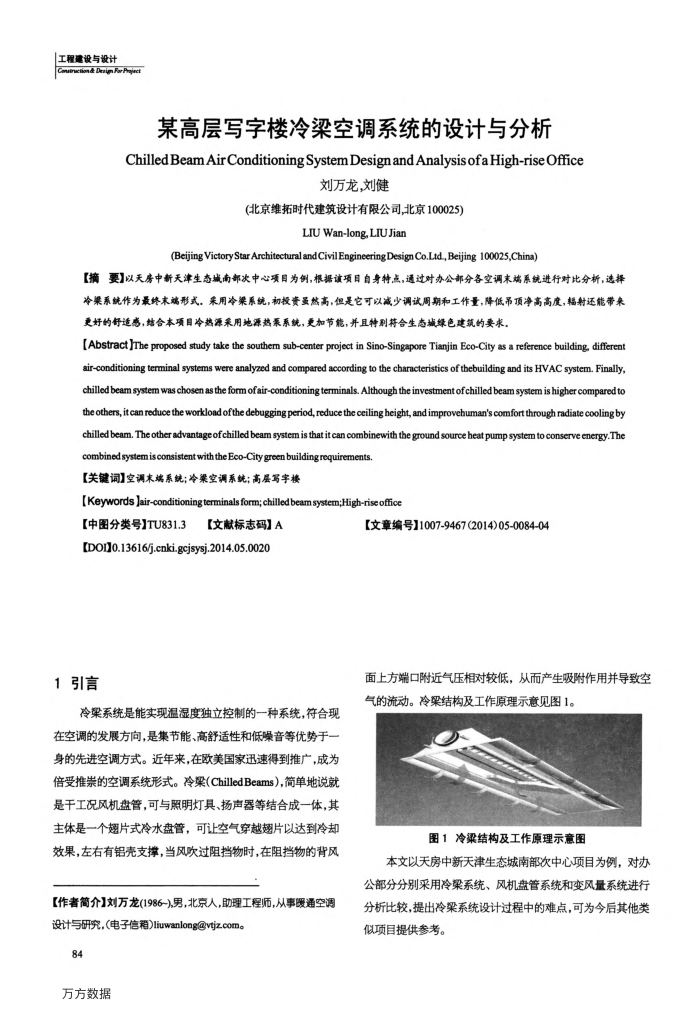您当前的位置:首页>论文资料>某高层写字楼冷梁空调系统的设计与分析
内容简介
 工程建设与设计
工程建设与设计cion&DesinFarPrgjnc
某高层写字楼冷梁空调系统的设计与分析
Chilled BeamAirConditioning System Design and Analysis ofa High-riseOffice
刘方龙,刘健
(北京维拓时代建筑设计有限公司,北京100025)
LIUWan-long,LIUJian
(Beijing VictoryStar Architectural and CivilEngineeringDesign Co.Ltd,Beijing 100025,China)
【摘要】以天房中新天津生态城南部次中心项目为例,根据该项目自身特点,通过对办公部分各空调末端系统进行对比分析,选择冷渠系统作为最终术端形式。采用冷架系统,初投资虽然高,但是它可以减少调试周期和工作量,降低吊顶净高高度,辐射还能带来更好的舒适感,结合本项目冷热源采用地源热系系统,更加节能,并且特剧特合生态城绿色建筑的要求,
[Abstract )he proposed study take the southem sub-center project in Sino-Singapore Tianjin Eco-City as a reference building, different eooekeea chilled beam system was chosenasthe form ofair-conditioningterminals. Althoughthe investmentofchilledbeam system ishighercomparedto the others, itcanreducethe workloadofthe debugging period, reducethe ceiling height, and improvehuman's comfort through radiate coolingby chilledbeam.Theotheradvantageofchilled beam system is thatitcan combinewith the ground source heat pumpsystemto conserve energy.Th
combined systemisconsistent with theEoo-City greenbuildingrequirements【关键词】空调末端系统;冷渠空调系统;高层写字楼
[Keywords Jair-conditioningterminalsform; chilled beam system;High-riseoffice
【中图分类号】TU831.3
[文献标志码]A
[DOIl0.13616/j.cnki.gcjsysj.2014.05.0020 1引言
冷梁系统是能实现温湿度独立控制的一种系统,符合现在空调的发展方向,是集节能、高舒适性和低噪音等优势于一身的先进空调方式。近年来,在欧美国家迅速得到推广,成为倍受推崇的空调系统形式。冷架(ChilledBeams),简单地说就是干工况风机盘管,可与照明灯具、扬声器等结合成一体,其主体是一个片式冷水盘管,可让空气穿越趣片以达到冷却效果,左右有铝壳支撑,当风吹过阻挡物时,在阻挡物的背风
【作者简介】刘万龙(1986-),男,北京人,助理工程师,从事暖通空调
设计与研究,(电子信箱)liuwanlong@vtjz.com。 84
万方数据
【文章编号】1007-9467(2014)05-0084-04
面上方端口附近气压相对较低,从而产生吸附作用并导致空气的流动。冷架结构及工作原理示意见图1。
图1冷梁结构及工作原理示意图
本文以天房中新天津生态城南部次中心项目为例,对办公部分分别采用冷案系统、风机盘管系统和变风量系统进行分析比较,提出冷梁系统设计过程中的难点,可为今后其他类似项目提供参考。
上一章:高烈度区多层结构抗震分析与选型设计
下一章:上海国浩长风办公楼超限高层结构抗震设计