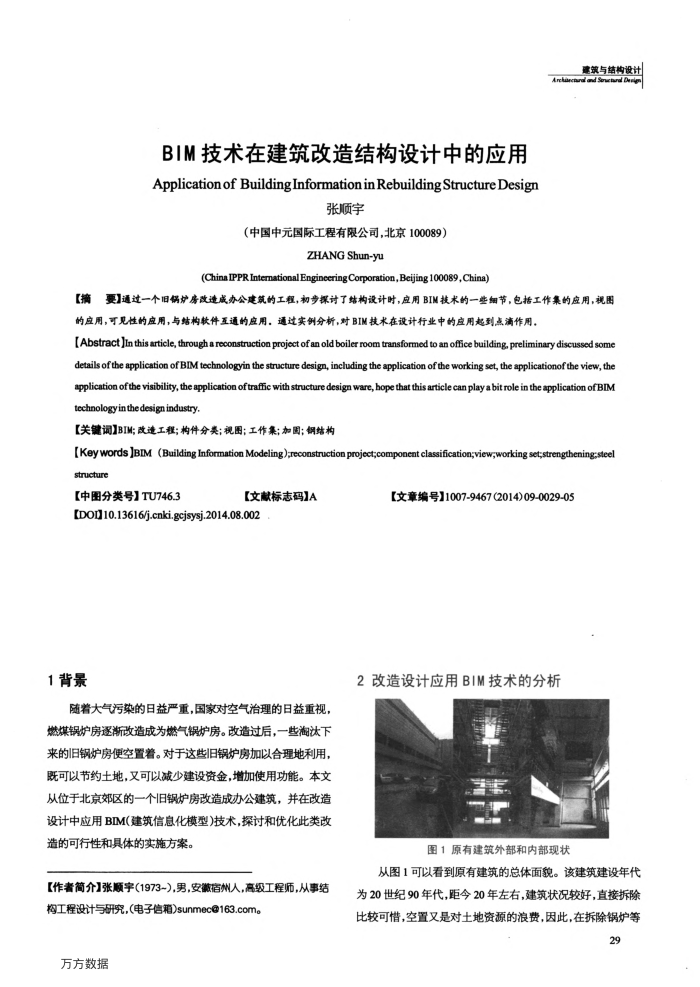您当前的位置:首页>论文资料>BIM技术在建筑改造结构设计中的应用
内容简介
 BIM技术在建筑改造结构设计中的应用 ApplicationofBuildingInformationinRebuildingStructureDesign
BIM技术在建筑改造结构设计中的应用 ApplicationofBuildingInformationinRebuildingStructureDesign张顺字
(中国中元国际工程有限公司,北京100089)
ZHANG Shun-yu
(China IPPR Intermational Engineering Corporation,Beijing 100089,China)
建筑与结构设计
【摘要】通过一个旧锅炉房改造成办公建筑的工程,初步探讨了结构设计时,应用BIH技术的一些细节,包括工作集的应用,视图的应用,可见性的应用,与结构软件至通的应用,通过实例分析,对BIM技术在设计行业中的应用超到点滴作用。
[Abstract ]in this article, through a reconstruction project of an old boiler room transformed to an office building, preliminary discussed somc details ofthe application ofBIM technologyin the structure design, including the application ofthe working set, the applicationofthe view,the application ofthe visibility, the application oftraffic with structure design ware, hope that this article can playa bitrolein the application ofBIM technologyin the design industry.
【关键词调】BIM;改造工程;构件分类;视图;工作集;加围;钢结构
[Key words JBIM (Building Information Modeling);reconstruction project;component classification;view;working set;strengtheningsteel o
【中图分类号】TU746.3
【文献标志码]A
[DO)10.13616/j.cnki.gcjsysj.2014.08.002 1背景
随着大气污染的日益严重,国家对空气治理的日益重视,燃煤锅炉房逐渐改造成为燃气锅炉房。改造过后,一些淘汰下来的旧日锅炉房便空置着。对于这些旧锅炉房加以合理地利用,既可以节约土地,又可以减少建设资金,增加使用功能。本文从位于北京郊区的一个旧锅炉房改造成办公建筑,并在改造设计中应用BIM(建筑信息化模型)技术,探讨和优化此类改造的可行性和具体的实施方案。
【作者简介】张顺宇(1973-),男,安徽宿州人,高级工程师,从事结
构工程设计与研究,(电子信箱)sunmec@163.com。万方数据
[文章编号】1007-9467(2014)09-0029-05
2改造设计应用BIM技术的分析
图1原有建筑外部和内部现状
从图1可以看到原有建筑的总体面貌。该建筑建设年代为20世纪90年代,距今20年左右,建筑状况较好,直接拆除比较可惜,空置又是对土地资源的浪费,因此,在拆除锅炉等
29