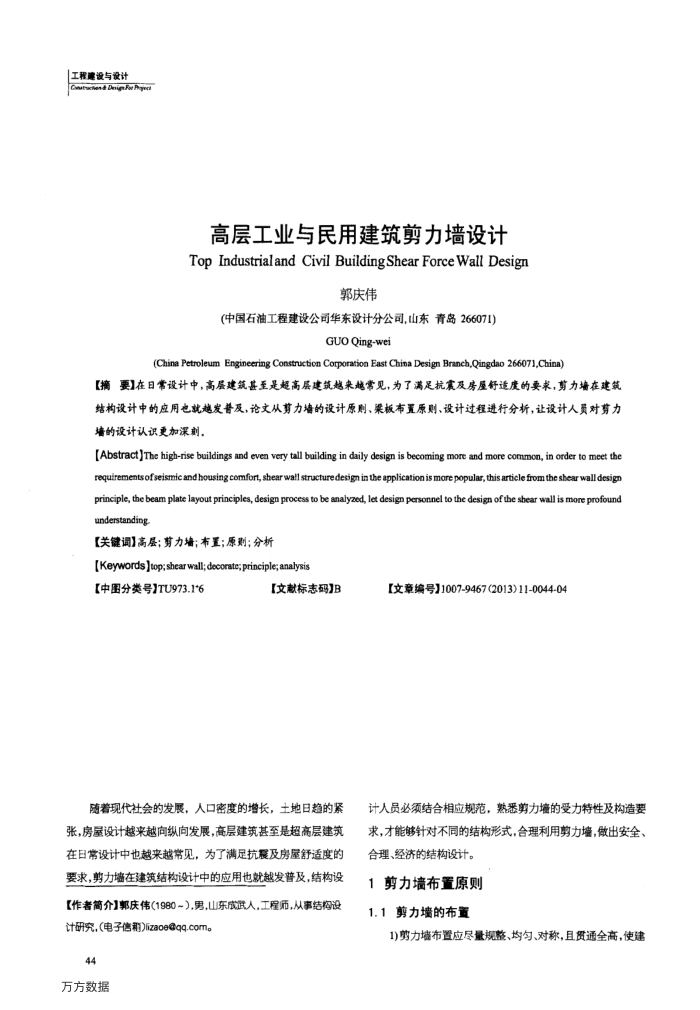您当前的位置:首页>论文资料>高层工业与民用建筑剪力墙设计
内容简介
 工程建设与设计
工程建设与设计utuchen&DnigeeAeo
高层工业与民用建筑剪力墙设计 TopIndustrialandCivilBuildingShearForceWall Design
郭庆伟
(中国石油工程建设公司华东设计分公司,山东青岛266071)
GUO Qing-wei
(eaonnoaua
【摘要】在日常设计中,高层建筑甚至是超高层建筑越来越常见,为了满足抗震及房屋舒适度的要求,剪力墙在建筑结构设计中的应用电就越发普及,论文从剪力墙的设计原则、渠板布置原则、设计过程进行分析,让设计人贾对劳力增的设计认识更加深到,
[Abstract]The high-rise buildings and even very tall building in daily design is becoming more and more common, in order to met the requirementsofseismicandhousingcomfort, shear wall structuredesign in the application ismorepopular,thisarticlefromtheshear walldesig principle, the beam plate layout principles, design process to be analyzed, let design personnel to the design ofthe shear wallis more profound understanding
【关键词】高层;剪力墙;布置;原则;分析
[Keywords ]top;shear wall; decorate; principle; analysis
【中图分类号】TU973.1*6
【文献标志码]B
随着现代社会的发展,人口密度的增长,土地日趋的紧张,房屋设计越来越向纵向发展,高层建筑基至是超高层建筑在日常设计中也越来越常见,为了满足抗震及房屋舒适度的要求,剪力墙在建筑结构设计中的应用也就越发普及,结构设【作者简介]郭庆伟(1980~),男,山东成武人,工程师,从事结构设计研究,(电子信箱)izaoe@qq.com。
44 万方数据
[文章编号】1007-9467(2013)11-0044-04
计人员必须结合相应规范,熟悉剪力墙的受力特性及构造要求,才能够针对不同的结构形式,合理利用剪力增,做出安全
合理、经济的结构设计。 1剪力墙布置原则 1.1剪力墙的布置
1)剪力墙布置应尽量规整、均匀、对称,且贸通全高,使建