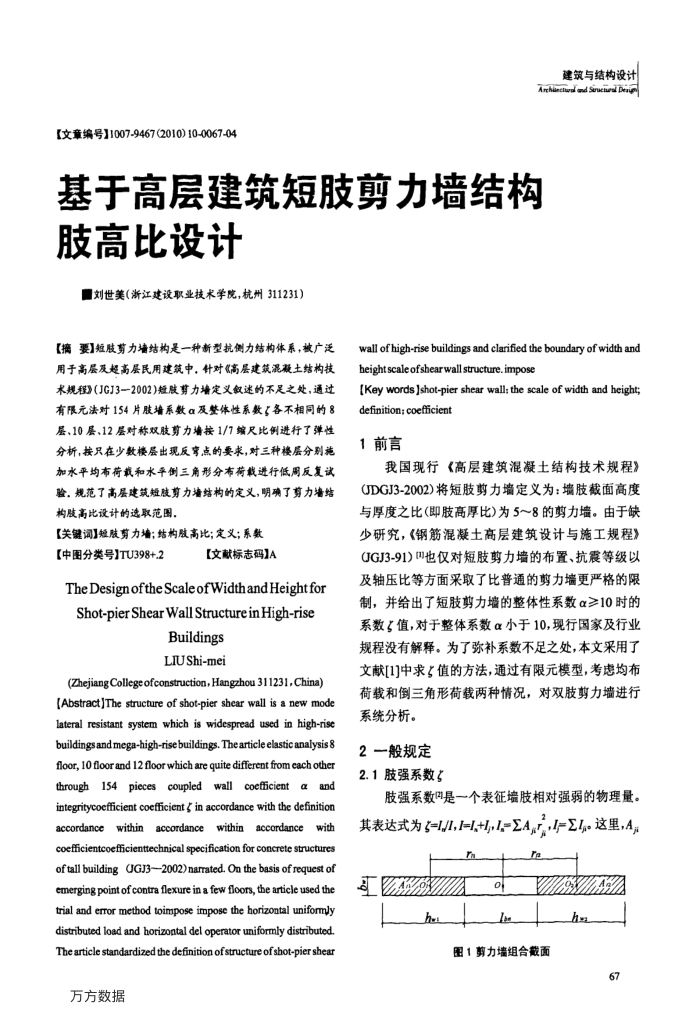您当前的位置:首页>论文资料>基于高层建筑短肢剪力墙结构肢高比设计
内容简介
 【文章编号】1007-9467(2010)10-0067-04
【文章编号】1007-9467(2010)10-0067-04建筑与结构设计 ngggpyay
基于高层建筑短肢剪力墙结构肢高比设计
■刘世美(浙江建设职业技术学院,杭州311231)
【摘要】短肢剪力墙结构是一种新型抗侧力结构体系,被广泛用于高层及超高层民用建筑中,针对《高层建筑混凝土结构技术规程》(JGJ3—2002)短肢剪力增定义叙述的不足之处,通过有限元法对154片肢增系数a及整体性系数了各不相同的8 层、10层、12层对称双肢剪力增按1/7编尺比例进行了弹性分析,按只在少数楼层出现反弯点的要求,对三种楼层分列施加水平均布荷载和水平例三角形分布荷载进行低周反复试验。规范了高层建筑短肢剪力墙结构的定义,明确了剪力墙结构肢高比设计的选取范图,
【关键词】短肢剪力墙;结构胶高比;定义;系数
【中图分类号】TU398+.2
【文献标志码】A
TheDesign oftheScaleofWidthand Heightfor Shot-pier Shear Wall Structure inHigh-rise
Buildings LIUShi-mei
(Zhejiang College ofconstruction, Hangzhou 311231, China)[Abstract]The structure of shot-pier shear wall is a new mode lateral resistant system which is widespread used in high-rise buildings and mega-high-rise buildings. The article elastic analysis 8 floor, 10 floor and 12 floor which are quite different from each other through154piecescoupledwallcoefficientαand integritycoefficient coefficient in accordance with the definition accordancewithinaccordancewithinaccordancewith coefficientcoefficienttechnical specification for concrete structures of tallbuilding (GJ3—2002)narrated. On the basis of request of emerging point of contra flexure in a few floors, the article used the trial and error method toimpose impose the horizontal unifomly distributed load and horizontal del operator uniformly distributed The article standardized the definition ofstructure of shot-pier shear
万方数据
wall of high-rise buildings and clarified the boundary of width and height scale ofshearwallstructure. impose
[Key words ]shot-pier shear wall; the scale of width and height;
definition; coefficient 1前言
我国现行《高层建筑混凝土结构技术规程》(JDGJ3-2002)将短肢剪力墙定义为:墙肢截面高度与厚度之比(即肢高厚比)为5~8的剪力墙。由于缺少研究,《钢筋混凝土高层建筑设计与施工规程》(JGJ3-91)[也仅对短肢剪力墙的布置、抗震等级以及轴压比等方面采取了比普通的剪力墙更严格的限制,并给出了短肢剪力墙的整体性系数≥10时的系数值,对于整体系数α小于10,现行国家及行业规程没有解释。为了弥补系数不足之处,本文采用了文献[1]中求值的方法,通过有限元模型,考患均布荷载和倒三角形荷载两种情况,对双肢剪力墙进行
系统分析。 2一般规定 2.1肢强系数g
肢强系数是一个表征墙肢相对强弱的物理量。
,Z这里,A
其表达式为=IJI,=I+I,Ag
o
Lan
图1剪力墙组合截面
he
67
上一章:超高单层厂房综合施工技术
下一章:某超高层建筑给水和热水系统设计