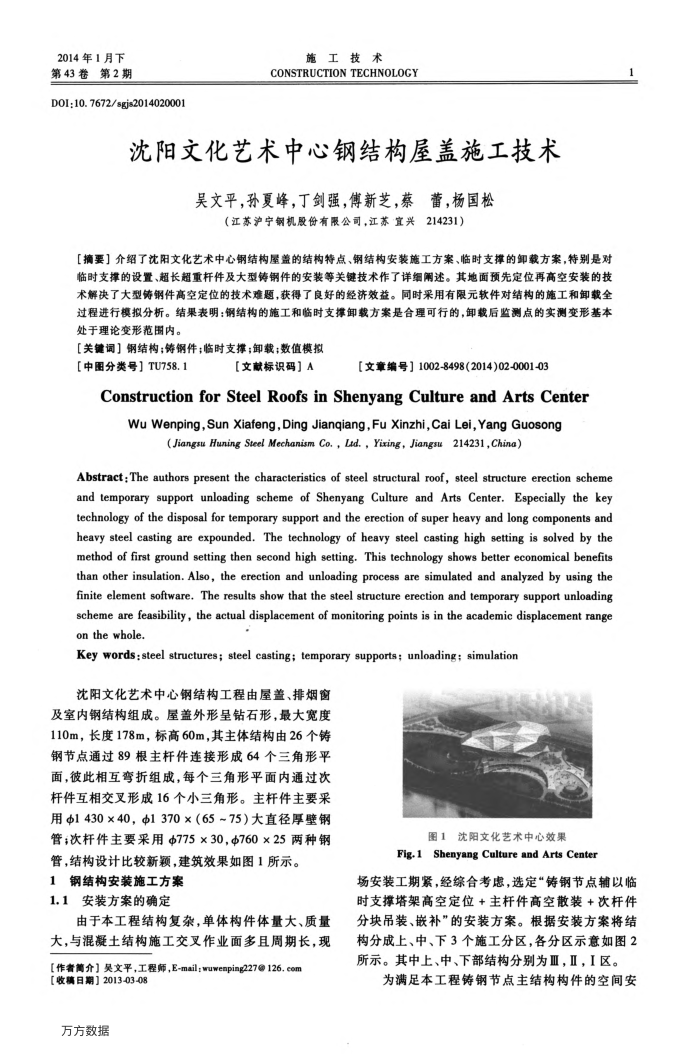您当前的位置:首页>论文资料>沈阳文化艺术中心钢结构屋盖施工技术
内容简介
 2014年1月下第43卷第2期
2014年1月下第43卷第2期D0I;10. 7672/sgjs2014020001
施工技术
CONSTRUCTIONTECHNOLOGY
沈阳文化艺术中心钢结构屋盖施工技术
吴文平,孙夏峰,丁剑强,傅新芝,蔡蕾,杨国松
(江苏沪宁钢机股份有限公司,江苏宜兴214231)
【摘要】介绍了沈阳文化艺术中心钢结构屋盖的结构特点、钢结构安装施工方案、临时支撑的卸载方案,特别是对临时支撑的设置、超长超重杆件及大型铸钢件的安装等关键技术作了详细澜述。其地面预先定位再高空安装的技术解决了大型铸钢件高空定位的技术难题,获得了良好的经济效益。同时采用有限元软件对结构的施工和卸载全过程进行模拟分析。结果表明:钢结构的施工和临时支撑卸载方案是合理可行的,卸载后监测点的实测变形基本处于理论变形范围内。
【关键词】钢结构;铸钢件;临时支撑;卸载;数值模拟
【中图分类号】TU758.1
【文献标识码]A
【文章编号】1002-8498(2014)02-0001-03
ConstructionforSteelRoofsinShenyangCultureandArtsCenter
Wu Wenping,Sun Xiafeng,Ding Jianqiang,Fu Xinzhi,Cai Lei,Yang Guosong
(Jiangsu HuningSteel Mechanism Co.,Lad.,Yixing,Jiangsu 214231,China)
Abstract:The authors present the characteristics of steel structural roof, steel structure erection scheme aeaaeeo technology of the disposal for temporary support and the erection of super heavy and long components and heavy steel casting are expounded. The technology of heavy steel casting high setting is solved by the method of first ground setting then second high setting. This technology shows better economical benefits than other insulation. Also, the erection and unloading process are simulated and analyzed by using the finite element software. The results show that the steel structure erection and temporary support unloading scheme are feasibility, the actual displacement of monitoring points is in the academic displacement range on the whole.
Key words; steel structures; steel casting; temporary supports; unloading; simulation
沈阳文化艺术中心钢结构工程由屋盖、排烟窗及室内钢结构组成。屋盖外形呈钻石形,最大宽度 110m,长度178m,标高60m,其主体结构由26个铸钢节点通过89根主杆件连接形成64个三角形平面,彼此相互弯折组成,每个三角形平面内通过次杆件互相交叉形成16个小三角形。主杆件主要采用1430×40,Φ1370×(65~75)大直径厚壁钢
管;次杆件主要采用$775×30,Φ760×25两种钢管,结构设计比较新颖,建筑效果如图1所示。
1钢结构安装施工方案 1.1安装方案的确定
由于本工程结构复杂,单体构件体量大、质量大,与混凝土结构施工交叉作业面多且周期长,现【作者简介]吴文平,工程师,E-mail:wuwenping227@126.com
【收稿日期】2013-03-08 万方数据
图1沈阳文化艺术中心效果
Fig.1 Shenyang Culture and Arts Center
场安装工期紧,经综合考虑,选定“铸钢节点辅以临时支撑塔架高空定位+主杆件高空散装+次杆件分块吊装、嵌补”的安装方案。根据安装方案将结构分成上、中、下3个施工分区,各分区示意如图2 所示。其中上、中、下部结构分别为Ⅲ,Ⅱ,I区。
为满足本工程铸钢节点主结构构件的空间安
上一章:室内墙壁用差动抹灰机研究
下一章:苏州高新区文体中心体育馆钢屋盖滑移技术