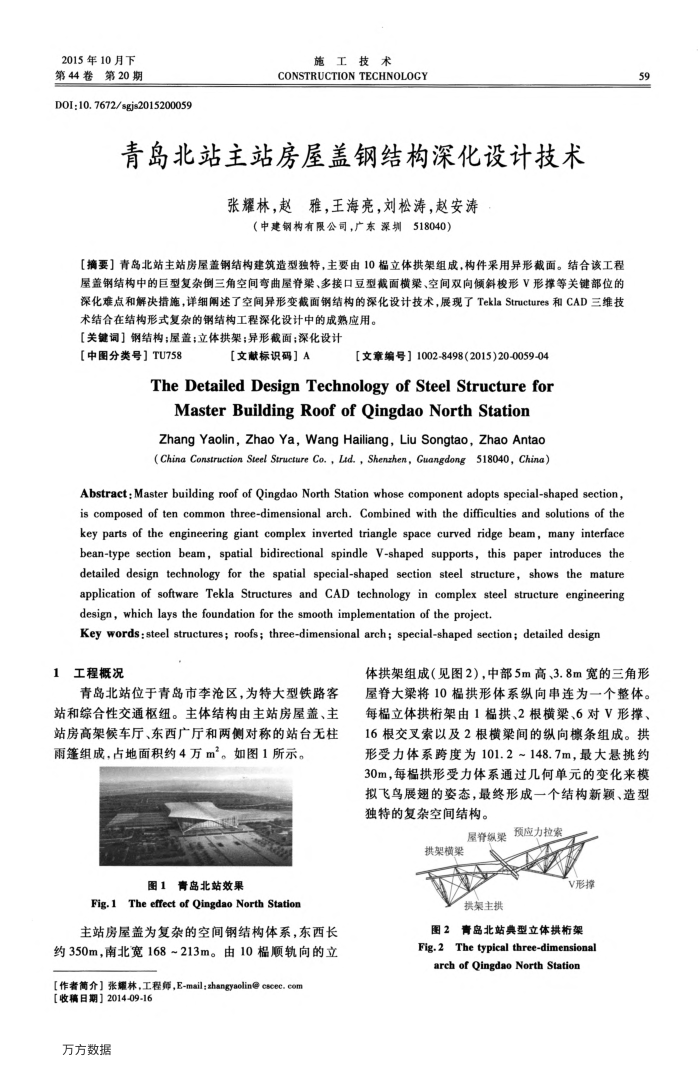您当前的位置:首页>论文资料>青岛北站主站房屋盖钢结构深化设计技术
内容简介
 2015年10月下第44卷第20期
2015年10月下第44卷第20期DOI:10.7672/sgjs2015200059
施工技术
CONSTRUCTIONTECHNOLOGY
青岛北站主站房屋盖钢结构深化设计技术
雅,王海亮,刘松涛,赵安涛
张耀林,赵
1518040)
(中建钢构有限公司,广东深圳
【摘要】青岛北站主站房屋盖钢结构建筑造型独特,主要由10榻立体拱架组成,构件采用异形截面。结合该工程屋盖钢结构中的巨型复杂倒三角空间弯曲屋脊架、多接口豆型截面横梁、空间双向倾斜梭形V形撑等关键部位的深化难点和解决措施,详细阐述了空间异形变截面钢结构的深化设计技术,展现了TeklaStructures和CAD三维技
术结合在结构形式复杂的钢结构工程深化设计中的成熟应用。【关键词】钢结构;屋盖;立体拱架;异形截面;深化设计
【中图分类号】TU758
【文献标识码]A
【文章编号】1002-8498(2015)20-0059-04
TheDetailed Design Technologyof Steel Structurefor
MasterBuildingRoofofQingdaoNorthStation ZhangYaolin,ZhaoYa,WangHailiang,LiuSongtao,ZhaoAntao(China Construction Steel Structure Co.,Lad.,Shenzhen,Guangdong518040,China)
Abstract: Master building roof of Qingdao North Station whose component adopts special-shaped section, is composed of ten common three-dimensional arch. Combined with the difficulties and solutions of the eeaeeae bean-type section beam, spatial bidirectional spindle V-shaped supports, this paper introduces the detailed design technology for the spatial special-shaped section steel structure, shows the mature application of software Tekla Structures and CAD technology in complex steel structure engineering design, which lays the foundation for the smooth implementation of the project.
Key words:steel structures; roofs; three-dimensional arch; special-shaped section; detailed design
1
工程概况
青岛北站位于青岛市李沧区,为特大型铁路客
站和综合性交通枢纽。主体结构由主站房屋盖、主站房高架候车厅、东西广厅和两侧对称的站台无柱雨篷组成,占地面积约4万m。如图1所示。
图1青岛北站效果
Fig.1
The effect of Qingdao North Station
主站房屋盖为复杂的空间钢结构体系,东西长约350m,南北宽168~213m。由10榻顺轨向的立[作者简介]张耀林,工程师,E-mail;zhangyaolin@cscee.cor
[收稿日期】2014-09-16 万方数据
59
体拱架组成(见图2),中部5m高、3.8m宽的三角形屋脊大梁将10榻拱形体系纵向串连为一个整体。每榻立体拱桁架由1榻拱、2根横梁、6对V形撑、 16根交叉索以及2根横梁间的纵向擦条组成。拱形受力体系跨度为101.2~148.7m,最大悬挑约 30m,每榻拱形受力体系通过几何单元的变化来模拟飞鸟展翅的姿态,最终形成一个结构新颖、造型独特的复杂空间结构。
屋脊级架预应力拉索
拱架横架
V形撑
拱架主拱
图2青岛北站典型立体拱桁架 Fig.2The typical three-dimensional archof QingdaoNorthStation