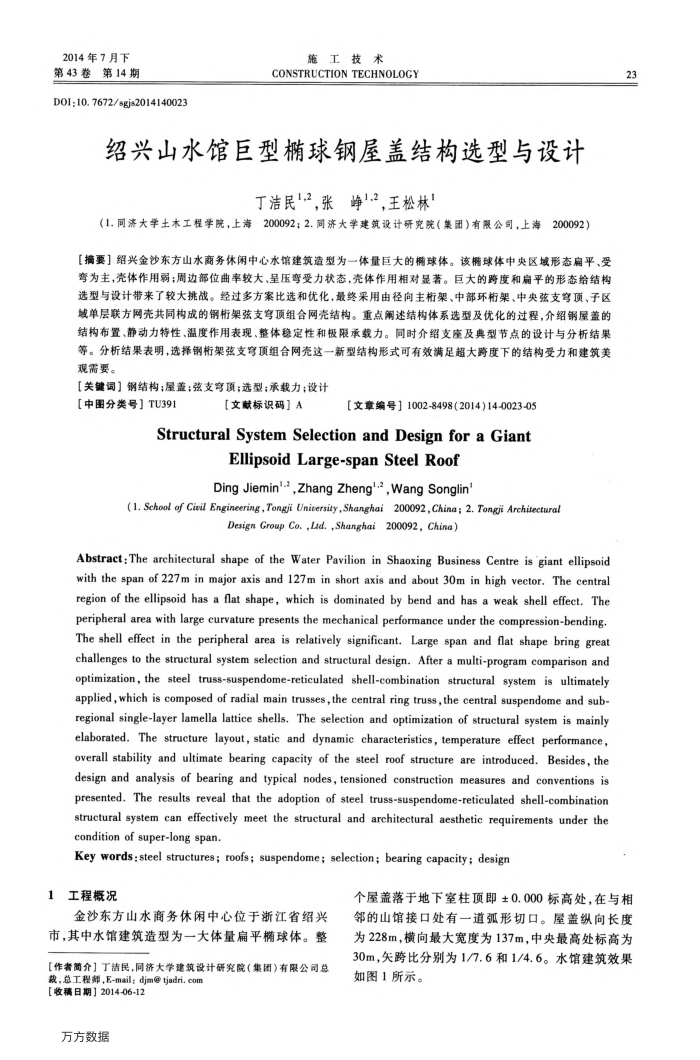您当前的位置:首页>论文资料>绍兴山水馆巨型椭球钢屋盖结构选型与设计
内容简介
 2014年7月下第43卷
2014年7月下第43卷第14期
D0I;10.7672/sgjs2014140023
施工技术
CONSTRUCTIONTECHNOLOGY
绍兴山水馆巨型椭球钢屋盖结构选型与设计
丁洁民"2,张"2,王松林
(1.同济大学土木工程学院,上海200092;2.同济大学建筑设计研究院(集团)有限公司,上海
200092)
【摘要】绍兴金沙东方山水商务休闲中心水馆建筑造型为一体量巨大的椭球体。该横球体中央区域形态扁平、受弯为主,壳体作用弱;周边部位曲率较大,呈压弯受力状态,壳体作用相对显著。巨大的跨度和扁平的形态给结构选型与设计带来了较大挑战。经过多方案比选和优化,最终采用由径向主桁架、中部环桁架、中央弦支弯顶、子区域单层联方网壳共同构成的钢桁架弦支弯顶组合网壳结构。重点述结构体系选型及优化的过程,介绍铜屋盖的结构布置、静动力特性、温度作用表现、整体稳定性和极限承载力。同时介绍支座及典型节点的设计与分析结果等。分析结果表明,选择钢桁架弦支弯顶组合网壳这一新型结构形式可有效满足超大跨度下的结构受力和建筑美观需要。
【关键词】钢结构;屋盖;弦支弯顶;选型;承载力;设计
【中图分类号】TU391
【文献标识码】A
【文章编号】1002-8498(2014)14-0023-05
StructuralSystemSelectionandDesignforaGiant
EllipsoidLarge-spanSteelRoof Ding Jiemin'-,Zhang Zheng'-2,Wang Songlin'
(1. School of Cisil Engineering,Tongji University,Shanghai200092,China; 2. Tong/ji Architectural
Design Group Co. ,Lad. ,Shanghai 200092, China)
Abstract: The architectural shape of the Water Pavilion in Shaoxing Business Centre is giant ellipsoid with the span of 227m in major axis and 127m in short axis and about 30m in high vector. The central region of the ellipsoid has a flat shape, which is dominated by bend and has a weak shell effect. The peripheral area with large curvature presents the mechanical performance under the compression-bending. eaaaa challenges to the structural system selection and structural design. After a multi-program comparison and optimization, the steel truss-suspendome-reticulated shell-combination structural system is ultimately applied,which is composed of radial main trusses,the central ring truss,the central suspendome and sub-regional single-layer lamella latice shells. The selection and optimization of structural system is mainly elaborated. The structure layout, static and dynamic characteristics, temperature effect performance, overall stability and ultimate bearing capacity of the steel roof structure are introduced. Besides, the design and analysis of bearing and typical nodes, tensioned construction measures and conventions is presented. The results reveal that the adoption of steel truss-suspendome-reticulated shell-combination structural system can effectively meet the structural and architectural aesthetic requirements under the condition of super-long span.
Key words: steel structures; roofs; suspendome; selection; bearing capacity; design
工程概况 1
金沙东方山水商务休闲中心位于浙江省绍兴市,其中水馆建筑造型为一大体量扁平椭球体。整【作者简介】丁清民,同济大学建筑设计研究院(集团)有限公司总裁,总工程娜,E-mail;djm@tjadri.com
[收稿日期】2014-06-12 万方数据
23
个屋盖落于地下室柱顶即±0.000标高处,在与相邻的山馆接口处有一道弧形切口。屋盖纵向长度为228m,横向最大宽度为137m,中央最高处标高为 30m,矢跨比分别为1/7.6和1/4.6。水馆建筑效果如图1所示。