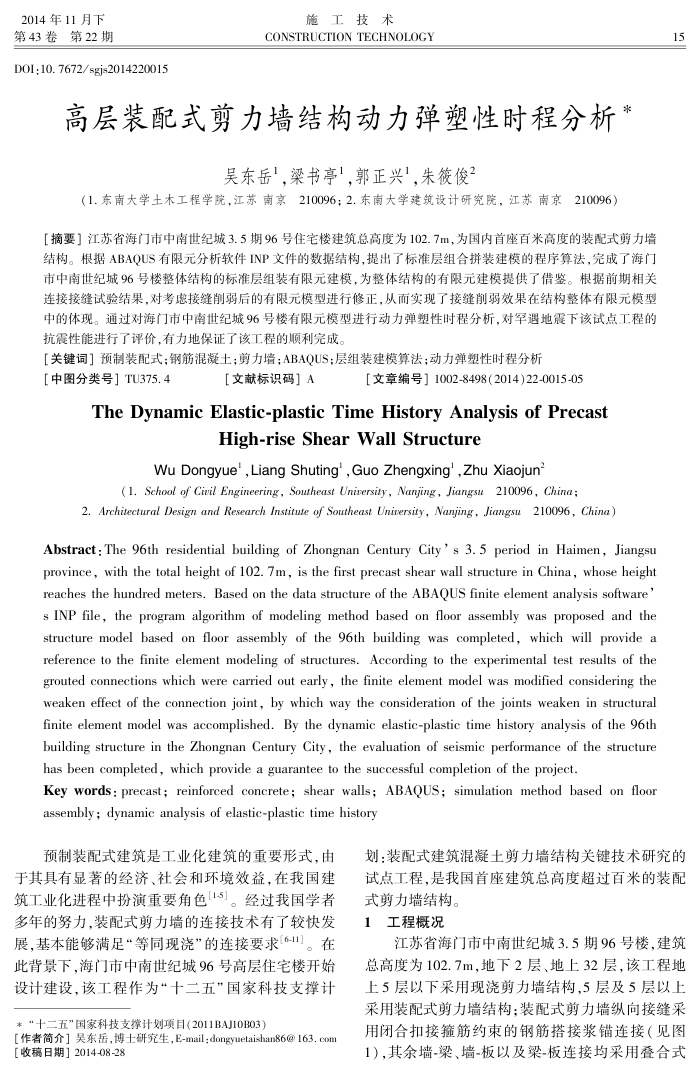您当前的位置:首页>论文资料>高层装配式剪力墙结构动力弹塑性时程分析
内容简介
 2014年11月下第43卷第22期
2014年11月下第43卷第22期DOI:10. 7672/sgjs2014220015
施工技术
CONSTRUCTION TECHNOLOGY
高层装配式剪力墙结构动力弹塑性时程分析
昊东岳,梁书亭!,郭正兴,朱筱俊
(1.东南大学土木工程学院,江苏南京210096;2.东南大学建筑设计研究院,江苏南京210096)
【摘要】江苏省海门市中南世纪城3.5期96号住宅楼建筑总高度为102.7m,为国内首座百米高度的装配式剪力墙结构。根据ABAQUS有限元分析软件INP文件的数据结构,提出了标准层组合拼装建模的程序算法,完成了海门市中南世纪城96号楼整体结构的标准层组装有限元建模,为整体结构的有限元建模提供了借鉴。根据前期相关连接接缝试验结果,对考恩接缝前弱后的有限元模型进行修正,从而实现了接缝削弱效果在结构整体有限元模型中的体现。通过对海门市中南世纪城96号楼有限元模型进行动力弹塑性时程分析,对罕遇地震下该试点工程的抗震性能进行了评价,有力地保证了该工程的顺利完成。
[关键词]预制装配式;钢筋混凝土;剪力墙;ABAQUS;层组装建模算法;动力弹塑性时程分析
[中图分类号]TU375.4
【文献标识码]A
【文章编号】1002-8498(201422-0015-05
The Dynamic Elastic-plastic Time History Analysis of Precast
High-rise ShearWallStructure
WuDongyue',LiangShuting,GuoZhengxing',ZhuXiaojun
(1. School of Civil Engineering, Southeast Uninersity, Nanjing, Jiangsu 210096, Chind;
2. Architectural Design and Research Institute of Southeast Unirersity, Nanjing, Jiangsu 210096, China)
Abstract: The 96th residential building of Zhongnan Century City' s 3. 5 period in Haimen, Jiangsu province, with the total height of 102. 7m, is the first precast shear wall structure in China, whose height reaches the hundred meters. Based on the data structure of the ABAQUS finite element analysis software s INP file, the program algorithm of modeling method based on floor assembly was proposed and the structure model based on floor assembly of the 96th building was completed, which will provide a reference to the finite element modeling of structures. According to the experimental test results of the grouted connections which were carried out early, the finite element model was modified considering the weaken effect of the connection joint, by which way the consideration of the joints weaken in structural finite element model was accomplished. By the dynamic elastic-plastic time history analysis of the 96th building structure in the Zhongnan Century City, the evaluation of seismic performance of the structure has been completed, which provide a guarantee to the successful completion of the project.
Key words: precast; reinforced concrete; shear walls; ABAQUS; simulation method based on floor assembly ; dynamic analysis of elastic-plastic time history
预制装配式建筑是工业化建筑的重要形式,由于其具有显著的经济、社会和环境效益,在我国建筑工业化进程中扮演重要角色[1-5]。经过我国学者多年的努力,装配式剪力墙的连接技术有了较快发展,基本能够满足“等同现浇”的连接要求6-11]。在此背景下,海门市中南世纪城96号高层住宅楼开始设计建设,该工程作为“十二五”国家科技支撑计
*“十二五"国家科技支撑计划项目(2011BAJ10B03)
[作者简介]吴东岳,博士研究生,E-mail:dongyuetaishan86@163.com【收稿日期]2014-08-28
15
划:装配式建筑混凝土剪力墙结构关键技术研究的试点工程,是我国首座建筑总高度超过百米的装配
式剪力墙结构。 1工程概况
江苏省海门市中南世纪城3.5期96号楼.建筑总高度为102.7m,地下2层、地上32层,该工程地上5层以下采用现浇剪力墙结构,5层及5层以上采用装配式剪力墙结构:装配式剪力墙纵向接缝采用闭合扣接箍筋约束的钢筋搭接浆错锚连接(见图 1),其余墙-梁、墙-板以及梁-板连接均采用叠合式