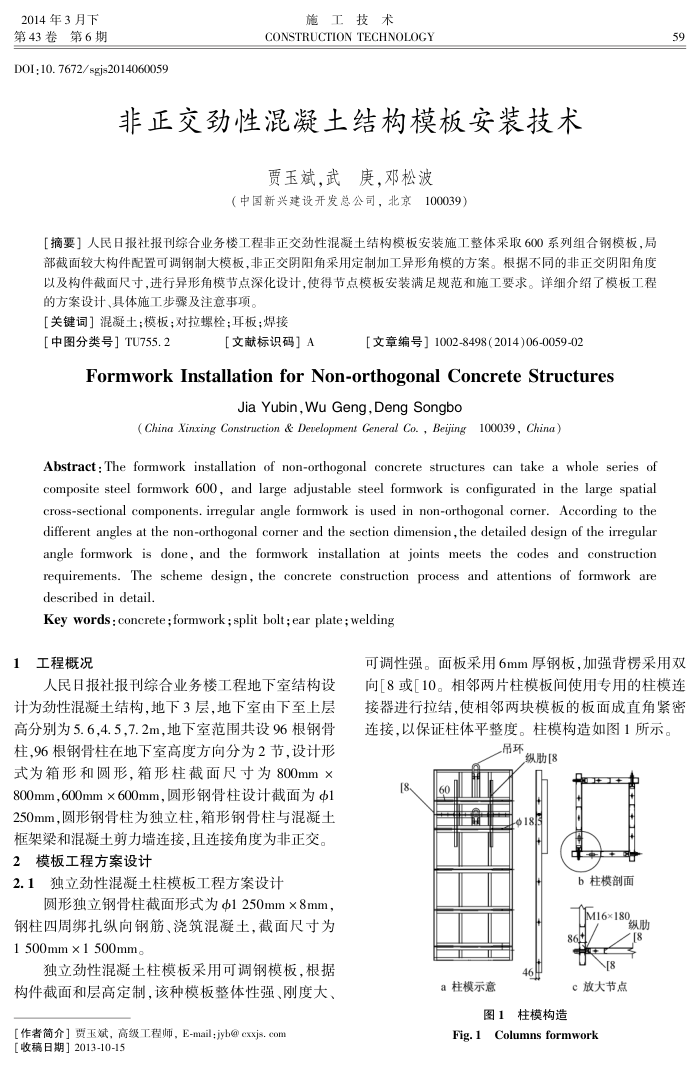您当前的位置:首页>论文资料>非正交劲性混凝土结构模板安装技术
内容简介
 2014年3月下第43卷第6期
2014年3月下第43卷第6期DOI :10. 7672/sgjs2014060059
施工技术
CONSTRUCTION TECHNOLOGY
非正交劲性混凝土结构模板安装技术
贾玉斌,武庚,邓松波
(中国新兴建设开发总公司,北京100039)
[摘要]人民日报社报刊综合业务楼工程非正交劲性混凝土结构模板安装施工整体采取600系列组合钢模板,局部截面较大构件配置可调钢制大模板,非正交阴阳角采用定制加工异形角模的方案。根据不同的非正交阴阳角度以及构件截面尺寸,进行异形角模节点深化设计,使得节点模板安装满足规范和施工要求。详细介绍了模板工程的方案设计、具体施工步骤及注意事项。
【关键词]混凝土;模板;对拉螺栓;耳板;焊接
[中图分类号]TU755.2
【文献标识码]A
[文章编号】1002-8498(2014)06-0059-02
FormworkInstallationforNon-orthogonalConcreteStructures
Jia Yubin,WuGeng,Deng Songbo
(China Xinxing Construction & Development General Co. , Beijing100039, China)
Abstract:The formwork installation of non-orthogonal concrete structures can take a whole series of composite steel formwork 600, and large adjustable steel formwork is configurated in the large spatial cross-sectional components. irregular angle formwork is used in non-orthogonal corner. According to the different angles at the non-orthogonal corner and the section dimension, the detailed design of the irregular angle formwork is done, and the formwork installation at joints meets the codes and construction requirements. The scheme design, the concrete construction process and attentions of formwork are described in detail.
Key words: concrete;formwork;split bolt;ear plate;welding
1工程概况
人民日报社报刊综合业务楼工程地下室结构设计为劲性混凝土结构,地下3层,地下室由下至上层高分别为5.6,4.5,7.2m,地下室范围共设96根钢骨柱96根钢骨柱在地下室高度方向分为2节,设计形式为箱形和圆形,箱形柱截面尺寸为800mmx 800mm,600mm×600mm,圆形钢骨柱设计截面为Φ 250mm,员形钢骨柱为独立柱,箱形钢骨柱与混凝主框架梁和混凝土剪力墙连接,且连接角度为非正交。 2模板工程方案设计
2.1独立劲性混凝土柱模板工程方案设计
圆形独立钢骨柱截面形式为Φ1250mm×8mm,
钢柱四周绑扎纵向钢筋、浇筑混凝十,截面尺寸为 1500mm×1500mm。
独立劲性混凝土柱模板采用可调钢模板,根据构件截面和层高定制,该种模板整体性强、刚度大、
【作者简介]贾玉斌,高级工程师,E-mail;jyb@cxxjs.com[收稿日期]2013-10-15
59
可调性强。面板采用6mm厚钢板,加强背楞采用双向8或「10。相邻两片柱模板间使用专用的柱模连接器进行拉结,使相邻两块模板的板面成直角紧密连接,以保证柱体平整度。柱模构造如图1所示。
吊环
纵肋[8
8
1
b柱模剖面个M16x180认助[8
08
46
a柱模示意
图1柱模构造
c放大节点
Fig.1
Columns formwork
上一章:混凝土振动台基础蓄水养护期现场温控分析
下一章:地暖管地面混凝土裂缝试验研究