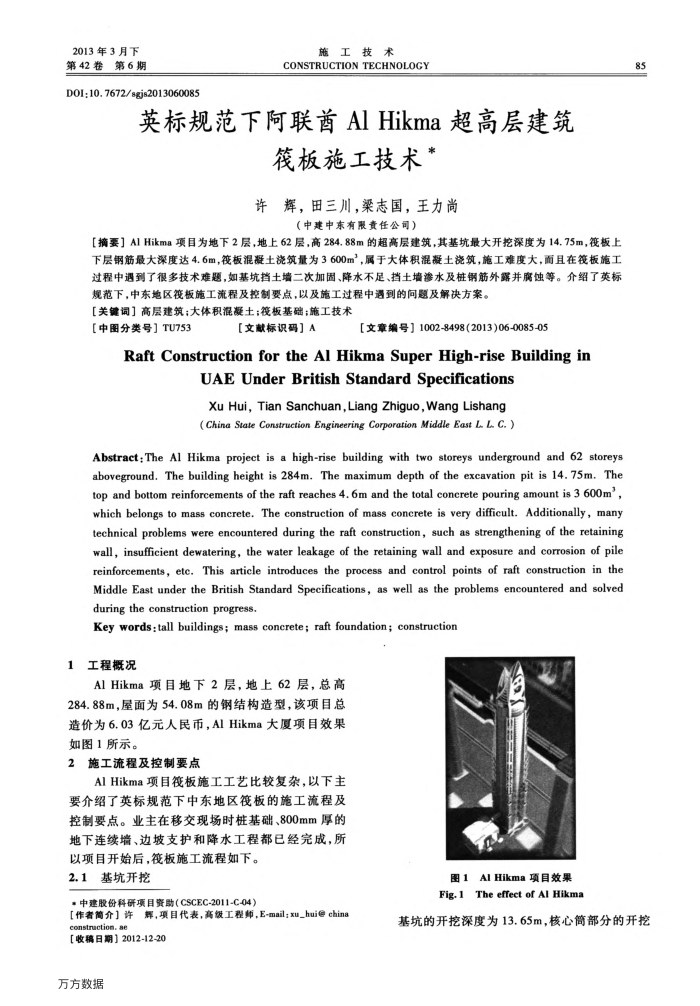英标规范下阿联酋Al Hikma超高层建筑筏板施工技术
内容简介
 2013年3月下第42卷第6期
2013年3月下第42卷第6期D0I;10. 7672/sgjs2013060085
施工技
术
CONSTRUCTION TECHNOLOGY
英标规范下阿联酋AlHikma超高层建筑
筏板施工技术* 许辉,田三川,梁志国,王力尚
(中建中东有资任公司)
【摘要】A1Hikma项目为地下2层,地上62层,高284.88m的超高层建筑,其基坑最大开挖深度为14.75m,筏板上下层钢筋最大深度达4.6m,筏板混凝土瓷筑量为3600m,属于大体积混凝土浇筑,施工难度大,面且在筱板施工过程中遇到了很多技术难题,如基坑挡土墙二次加固、降水不足、挡土墙渗水及桩钢筋外露并腐蚀等。介绍了英标
规范下,中东地区筏板施工流程及控制要点,以及施工过程中遇到的问题及解决方案。【关键词]高层建筑;大体积混凝土;筱板基础;施工技术
【中图分类号】TU753
【文献标识码】A
【文章编号】1002-8498(2013)06-0085-05
Raft ConstructionfortheAlHikmaSuperHigh-riseBuildingin
UAEUnderBritishStandardSpecifications Xu Hui, Tian Sanchuan,Liang Zhiguo,Wang Lishang(China State Construction Engineering Corporation Middle East L. L. C.)
Abstract: The Al Hikma project is a high-rise building with two storeys underground and 62 storeys aboveground. The building height is 284m. The maximum depth of the excavation pit is 14. 75m. The top and bottom reinforcements of the raft reaches 4. 6m and the total concrete pouring amount is 3 600m', which belongs to mass concrete. The construction of mass concrete is very difficult. Additionally, many technical problems were encountered during the raft construction, such as strengthening of the retaining wall, insufficient dewatering, the water leakage of the retaining wall and exposure and corrosion of pile reinforcements, etc. This article introduces the process and control points of raft construction in the Middle East under the British Standard Specifications, as well as the problems encountered and solved during the construction progress.
Key words:tall buildings; mass concrete; raft foundation; construction
1
工程概况
AlHikma项目地下2层,地上62层,总高
284.88m,屋面为54.08m的钢结构造型,该项目总造价为6.03亿元人民币,AlHikma大厦项目效果如图1所示。
2施工流程及控制要点
AlHikma项目筱板施工工艺比较复杂,以下主要介绍了英标规范下中东地区筱板的施工流程及控制要点。业主在移交现场时桩基础、800mm厚的地下连续墙、边坡支护和降水工程都已经完成,所以项目开始后,筱板施工流程如下。
2.1基坑开挖
*中建股份科研项目资助(CSCEC-2011-C-04)
午年辉,项目代表,高级工程师,E-mail;xu_hui@china
[作者简介】许 constuction.se
【收稿日期】2012-12-20 万方数据
AlHikma项目效果图1
Fig.1
The effect of AI Hikma
85
基坑的开挖深度为13.65m,核心筒部分的开挖