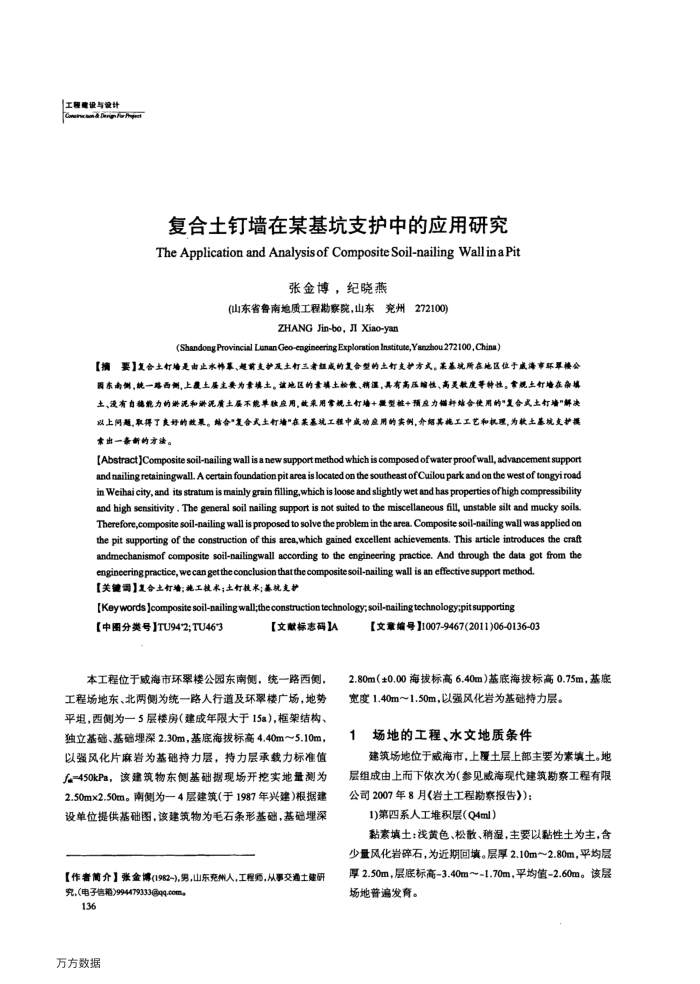您当前的位置:首页>论文资料>复合土钉墙在某基坑支护中的应用研究
内容简介
 工程建设与设计
工程建设与设计ineainphg
复合土钉墙在某基坑支护中的应用研究 TheApplicationandAnalysisofCompositeSoil-nailingWallinaPit
张金博,纪晓燕
(山东省鲁南地质工程勘察院,山东兖州272100)
ZHANG Jin-bo, JI Xiao-yan
(ShandoegProvincial Lunan Geo-engineeringExploratioe Institute,Yanzbou272100,China)
【摘要】复合土钉墙是由止水样募、超前复护及土打品者组成的复合型的上行支护方式。某基统所在地区位于成海市环草楼公图东南例,就一路西例,上覆层主要为意填上。该地区的素填上松款、精区,具有高压编性、高美教度等待性。常观土行增在杂填土,没有自稳能力的龄况和谢况质土层不能单致应用,效来用需规土钉培+数型植+预应力铺料续合使用的"复合式土打墙"解决以上问题,取得了良好的政累。结合"复合式土行增"在某基玩工程中或功应用的实例,介结其施工工艺和机理,为款土基统支护模案出一条新的方法。
onsaoeapeemooudaemaodonsopoaonsaeesaodo[ and nailingretainingwall. A certain foundation pit area is located on the southeast ofCuilou park and on the west of tongyiroad in Weihai city, and its stratum is mainly grain flling,which is loose and slightly wet and has properties ofhigh compressibility and high sensitivity , The general soil nailing support is not suited to the miscellaneous fill, unstable silt and mucky soils. Therefore,composite soil-nailing wall is proposed to solve the problem in the area. Composite soil-nailing wall was applied on the pit supporting of the construction of this area,which gained excellent achievements. This article introduces the eraft andmechanismof composite soil-nailingwall according to the engineering practice, And through the data got from the
engineeringpractice, we can getthe conclusion thatthe composite soil-nailing wall is an effective support method.【关键调】复合土钉增;施工技术;土打技术;基统支护
[Keywords ]composite soil-nailingwall;theconstruction technology; soil-nailingtechnology;pitsupporting
【中图分类号ITU94'2;TU46′3
【文献标志码IA
本工程位于威海市环翠楼公园东南侧,统一路西侧,工程场地东、北两侧为统一路人行道及环翠楼广场,地势平坦,西侧为一5层楼房(建成年限大于15a),框架结构、独立基础、基础埋深2.30m,基底海拨标高4.40m~5.10m,以强风化片麻岩为基础持力层,持力层承载力标准值 f=450kPa,该建筑物东侧基础据现场开挖实地量测为 2.50mx2.50m。南侧为一4层建筑(于1987年兴建)根据建设单位提供基础图,该建筑物为毛石条形基础,基础埋深
【作害简介】张金博(1982-),男,山东充州人,工程师,从事交通土建研究(电子信箱)994479333@q.com
136 万方数据
【文章编号】1007-9467(2011)06-0136-03
2.80m(±0.00海拨标高6.40m)基底海拨标高0.75m,基底宽度1.40m~1.50m,以强风化岩为基础持力层。
场地的工程、水文地质条件
建筑场地位于威海市,上履土层上部主要为素填土。地层组成由上而下依次为(参见威海现代建筑勘察工程有限公司2007年8月《岩土工程勘察报告》):
1)第四系人工堆积层(Q4ml)
黏素填土:浅黄色、松散、稍湿,主要以黏性土为主,含少量风化岩碎石,为近期回填。层厚2.10m~2.80m,平均层厚2.50m,层底标高3.40m~=1.70m,平均值-2.60m。该层场地普遍发育。
上一章:基于区间方法的活荷载不利分布计算
下一章:高等院校景观绿化建设防火与管理