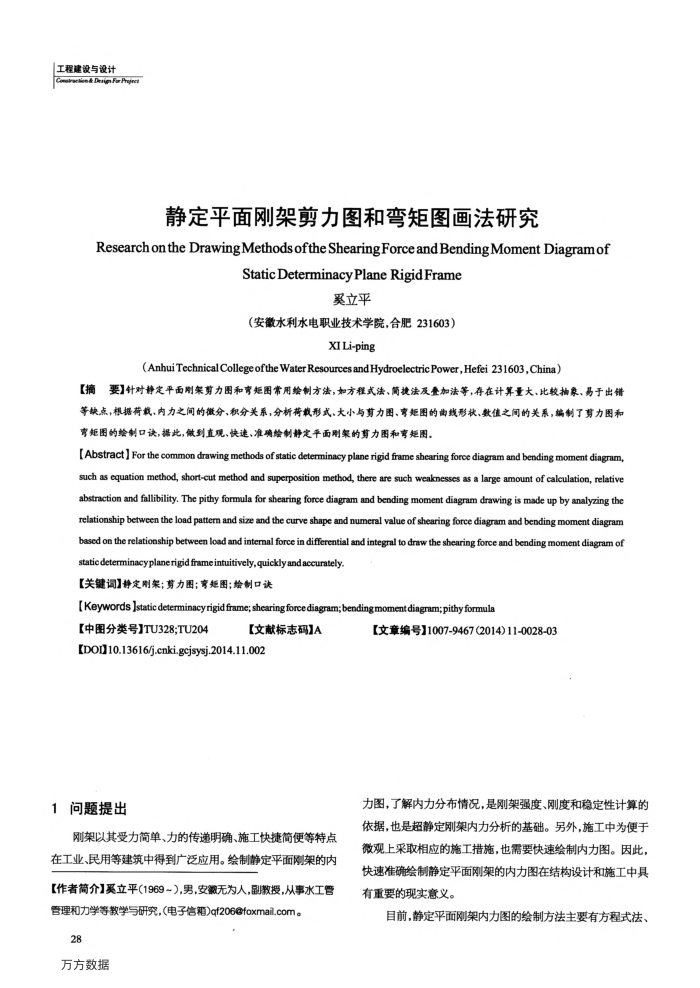您当前的位置:首页>论文资料>静定平面刚架剪力图和弯矩图画法研究
内容简介
 工程建设与设计
工程建设与设计sioe& DerignFar Prrc
静定平面刚架剪力图和弯矩图画法研究
Research on the Drawing Methods ofthe ShearingForce and Bending Moment Diagramof
StaticDeterminacyPlaneRigidFrame
奚立平
(安徽水利水电职业技术学院,合肥231603)
XI Li-ping
(Anhui Technical College ofthe Water Resources and Hydroelectric Power,Hefei 231603, China)
【摘要】针对静定平面则架剪力图和害矩图常用绘制方法,加方程式法、简捷法及叠加法等,存在计算量大,比较抽象、易于出错等缺点,根据荷载、内力之间的微分、积分关系,分析荷载形式、大小与剪力图、害矩图的曲线形状、数值之间的关系,编制了剪力图和害矩图的绘制口读,据此,做到直观、快速、准确绘制静定平面则架的剪力图和害短图。
[Abstract ] For the common drawing methods of statice determinacy plane rigid frame shearing force diagram and bending moment diagram, such as equation method, short-cut method and superposition method, there are such weaknesses as a large amount of calculation, relative p Buzkeue q dn ape sy Buaeup euhep uao Bupuaq pu ep oooy Bueasso eno Apid aqKag pue uoganq relationship between the load pastterm and size and the curve shape and sumeral value of shearing force diagram and bending moment diagram based on the relationship between load and intermal force in differential and integral to draw the shearing force and bending moment diagram of
static deteminacyplanerigidframeintuitively,quicklyandaccurately【关键词】静定则架;剪力图;害短图;绘制口决
[Keywords Jstatic determinacyrigid frame; shearingforcediagram;bendingmoment diagram;pithyformula
【中图分类号】TU328;TU204
【文献标志码]A
[DOl10.13616/j.cnki.gcjsysj.2014.11.002 1问题提出
刚架以其受力简单、力的传递明确、施工快捷简便等特点在工业、民用等建筑中得到广泛应用。绘制静定平面刚架的内【作者简介】买立平(1969~),男,安额无为人,副教授,从事水工管
管理和力学等教学与研究,(电子信箱)qf206efoxmail.com。 28
万方数据
【文章编号】1007-9467(2014)11-0028-03
力图,了解内力分布情况,是刚架强度、刚度和稳定性计算的依据,也是超静定刚架内力分析的基础。另外,施工中为便于微观上采取相应的施工措施,也需要快速绘制内力图。因此,快速准确绘制静定平面刚架的内力图在结构设计和施工中具有重要的现实意义。
目前,静定平面刚架内力图的绘制方法主要有方程式法、
上一章:建筑空调系统的节能设计与优化分析
下一章:基于高风压地区的单管通信塔选型研究