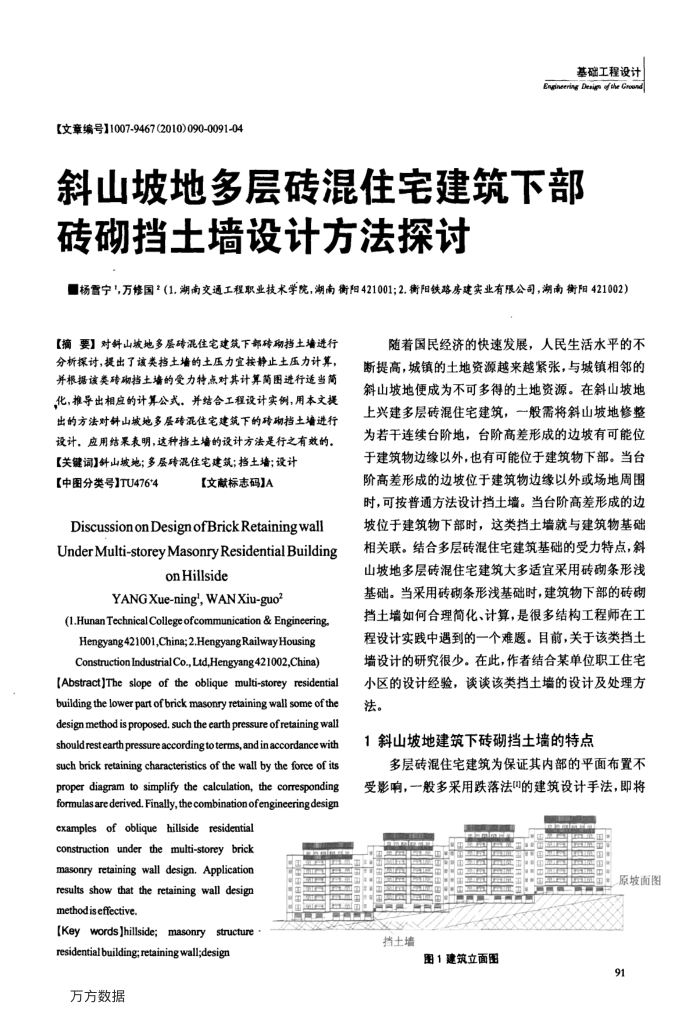斜山坡地多层砖混住宅建筑下部砖砌挡土墙设计方法探讨
内容简介
 【文章编号11007-9467(2010)090-0091-04
【文章编号11007-9467(2010)090-0091-04基础工程设计
Engineering Derigs dfdhe Grond
斜山坡地多层砖混住宅建筑下部砖砌挡土墙设计方法探讨
■杨雷宁1,万修国"(1.湖南交通工程职业技术学院,湖南衡阳421001;2.街阳铁路房建实业有限公司,湖南衡阳421002)
【摘要】对斜山坡地多层砖混住宅建筑下部砖励挡土墙进行分析探讨,提出了该类档土增的土压力宜按静止土压力计算,并根据该类砖确档土增的受力特点对其计算商图进行适当商化,推导出相应的计算公式。并结合工程设计实例,用本文提出的方法对针山坡地多层砖混住宅建筑下的砖瑚挡档土增进行设计应用结采表明,这种档土增的设计方法是行之有效的。【关键词】针山坡地;多层砖混住宅建筑;挡土墙;设计
【中图分类号】TU476'4
【文献标志码】A
DiscussiononDesignofBrickRetainingwall Under Multi-storeyMasonry Residential Building
onHillside
YANGXue-ning',WANXiu-guo2
(1.Hunan Technical College ofcommunication & Engineering Hengyang421001,China; 2.Hengyang Railway Housing Construction IndustrialCo.,Ltd,Hengyang421002,China)
[Abstract]The slope of the oblique multi-storey residential building the lower part of brick masonry retaining wall some of the design method is proposed, such the earth pressure ofretaining wall should rest earth pressure according to terms, and in accordance with such brick retaining characteristics of the wall by the force of its proper diagram to simplify the calculation, the corresponding formulas are derived. Finally,the combination ofengineeringdesign
examples of oblique hillside residential construction under the multi-storey brick masonry retaining wall design. Application results show that the retaining wall design methodiseffective.
[Key words]hillside; masonry structure
residential building; retaining wall;design 万方数据
随着国民经济的快速发展,人民生活水平的不
断新提高,城镇的土地资源越来越紧张,与城镇相邻的斜山坡地便成为不可多得的土地资源。在斜山坡地上兴建多层砖混住宅建筑,一般需将斜山坡地修整为若干连续台阶地,台阶高差形成的边坡有可能位于建筑物边缘以外,也有可能位于建筑物下部。当台阶高差形成的边坡位于建筑物边缘以外或场地周围时,可按普通方法设计挡土墙。当台阶高差形成的边坡位于建筑物下部时,这类挡土增就与建筑物基础相关联。结合多层砖混住宅建筑基础的受力特点,斜山坡地多层砖混住宅建筑大多适宜采用砖砌条形浅基础。当采用砖砌条形浅基础时,建筑物下部的砖砌挡土墙如何合理简化、计算,是很多结构工程师在工程设计实践中遇到的一个难题。目前,关于该类挡土墙设计的研究很少。在此,作者结合某单位职工住宅小区的设计经验,谈谈该类挡土墙的设计及处理方法。
1斜山坡地建筑下砖砌挡土墙的特点
多层砖混住宅建筑为保证其内部的平面布置不受影响,般多采用跌落法的建筑设计手法,即将
原坡面图
挡土墙
图1建筑立面图
91
上一章:大底盘高层对单层地下室的沉降影响及内力分析
下一章:一般多层办公楼建筑防火设计