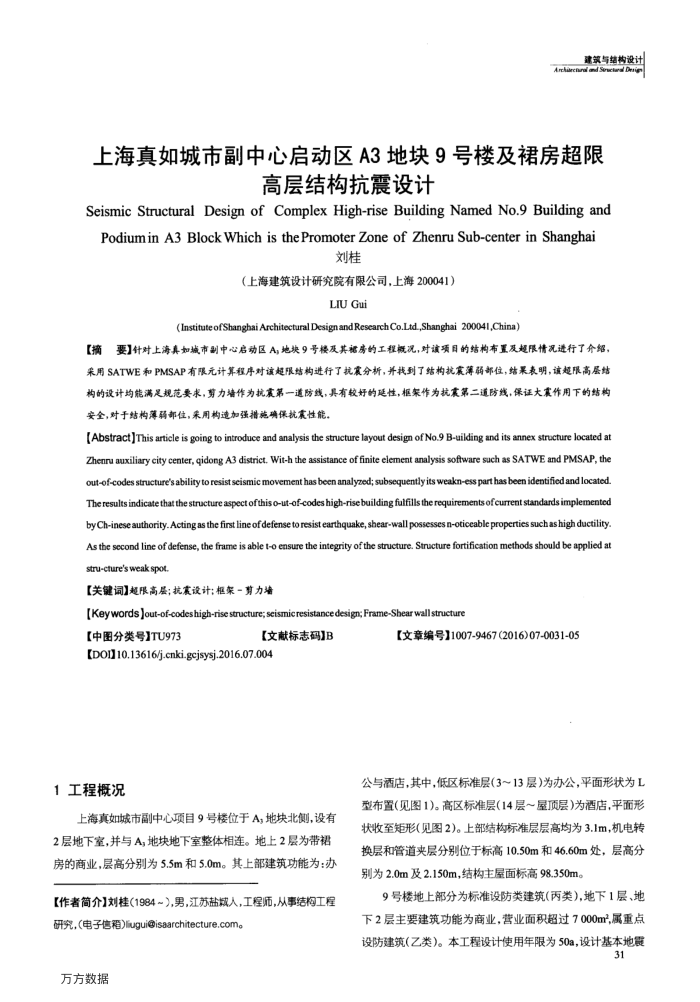上海真如城市副中心启动区A3地块9号楼及裙房超限高层结构抗震设计
内容简介
 Archaro
Archaro建策与结构设计
上海真如城市副中心启动区A3地块9号楼及裙房超限
高层结构抗震设计
Seismic Structural Design of Complex High-rise Building Named No.9 Building and Podiumin A3BlockWhich is thePromoterZoneof Zhenru Sub-center in Shanghai
刘桂
(上海建筑设计研究院有限公司,上海200041)
LIU Gui
(lnstituteofShanghai ArchitecturalDesignandResearchCo.Ltd,Shanghai 200041,China)
【摘要】针对上海具加城市制中心启动区A,地块9号楼及其裙房的工程概况,对该项目的结构布置及超限情况进行了介绍。采用SATWE和PMSAP有限元计算程序对该超限结构进行了抗分析,并我到了结构抗寰萍弱部位,结果表明,该越限高层结构的设计均能满足规范要求,剪力培作为抗靠第一道防线,具有较好的延性,框架作为扰靠第二通防线,保证大震作用下的结构安全,对于结构薄弱部位,采用构造加强措施确保抗衰性能,
[Abstract]This article is going to introduce and analysis the structure layout design of No.9 B-uilding and its annex structure located at Zhenru auxiliary city center, qidong A3 district, Wit-h the assistance of finite element analysis software such as SATWE and PMSAP, the out-of-codes structure's ability toresist seismic movement has been analyzed; subsequently its weakn-ess part has been identified and located Theresults indicatethatthe structure aspectofthisout-of-codes high-risebuilding fulflls therequirements ofcurrent standards implemented by Ch-ineseauthority.Acting as thefirst line ofdefensetoresist earthquake,shear-wall possesses n-oticeable properties such ashigh ductility As the second line of defense,the frame is able t-o ensure the integrity of the structure. Structure fortification methods should be applied at stru-cture's weak spot.
【关键词】超限高层;抗肃设计:框架-剪力墙
[Key words out-of-codeshigh-rise structure; seismicresistancedesign; Frame-Shear wallstructure
【中图分类号】TU973
【文献标志码]B
[DO1l10.13616/j.cnki.gcjsysj.2016.07.004 1工程概况
上海真如城市副中心项目9号楼位于A,地块北侧,设有 2层地下室,并与A,地块地下室整体相连。地上2层为带裙房的商业,层高分别为5.5m和5.0m。其上部建筑功能为:办
【作者简介】刘桂(1984~),男,江苏盐城人,工程师,从事结构工程
研究,(电子信霜)liugui@isaarchitecture.com。万方数据
【文章编号】1007-9467(2016)07-0031-05
公与酒店,其中,低区标准层(3~13层)为办公,平面形状为L 型布置(见图1)。高区标准层(14层~屋顶层)为酒店,平面形状收至矩形(见图2)。上部结构标准层层高均为3.1m,机电转换层和管道夹层分别位于标高10.50m和46.60m处,层高分别为2.0m及2.150m,结构主屋面标高98.350m。
9号楼地上部分为标准设防类建筑(丙类),地下1层、地下2层主要建筑功能为商业,营业面积超过7000m,属重点设防建筑(乙类)。本工程设计使用年限为50a,设计基本地震
31
上一章:高层建筑施工关键技术的应用研究
下一章:高层住宅绿色建筑设计浅析