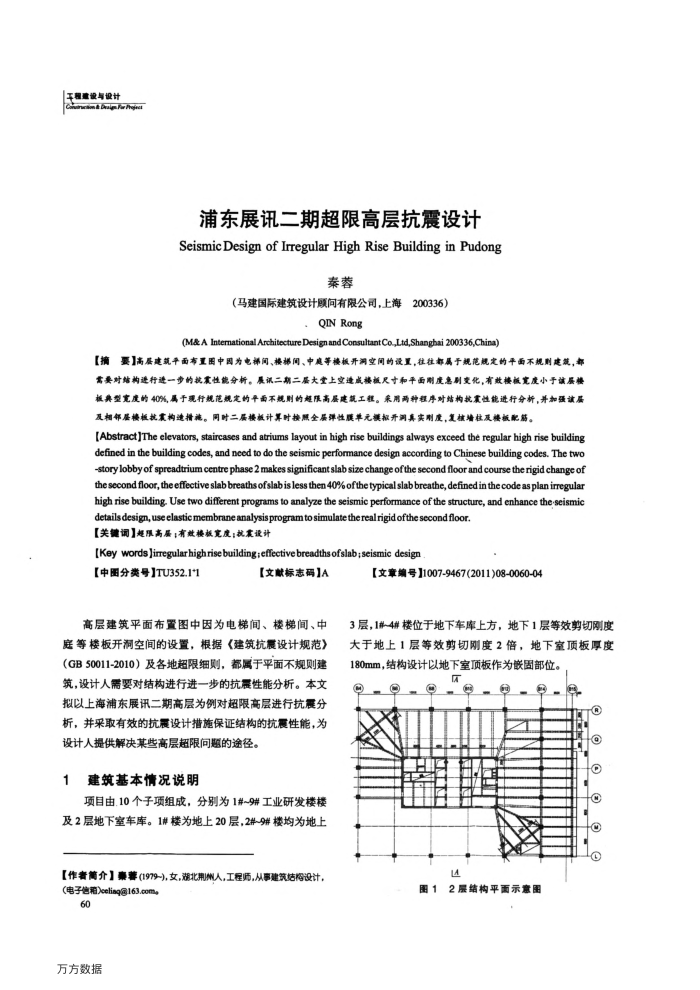您当前的位置:首页>论文资料>浦东展讯二期超限高层抗震设计
内容简介
 平程建设与设计
平程建设与设计mtDaiFrfhoirc
浦东展讯二期超限高层抗震设计
SeismicDesign of IrregularHighRiseBuilding inPudong
秦蓉
(马建国际建筑设计顾问有限公司,上海
200336)
QINRong
(M& A Intermational ArchitectureDesign andConsultant Co,Ltd,Shanghai 200336,China)
【摘要】高层建筑平面布重图中因为电梯间、接据间、中庭等楼板开润空间的设置,往往都属于规范规定的平面不规则建就,都需要对结构速行速一步的就靠性能分析。展讯二期二层大堂上空造成接板尺寸和平面剧度急剧变化,有效楼板完度小于该层楼板典型完度的40%,属于现行规范规定的平面不规则的超限高层建就工程。采用两种程序对结构抗案性能进行分新,并加强该层及相邻压接板批案构速播施。同时二层接板计算时按照全层弹性膜单元模权开调具实剧度,复核增性及楼板配筋。
[Abstract]The elevators, staircases and atriums layout in high rise buildings always exceed the regular high rise building defined in the building codes, and nced to do the seismic performance design according to Chinese building codes. The two-story lobby of spreadtrium centre phase 2 makes significant slab size change ofthe second floor and course the rigid change of the second floor, the effective slab breaths ofslab isless then 40% ofthe typical slab breathe, defined in the code as plan irregular high rise building, Use two different programs to analyze the seismic performance ofthe structure, and enhance the-seismic
details design,use elastic membrane analysis programto simulate therealrigid ofthe second floor.【关键调】超服高层;有效接板完度;状袁设计
[Key words irregularhighrise building;ffective breadths ofslab;seismic design
【中图分类号】TU352.1'1
【文献标志码]A
高层建筑平面布置图中因为电梯间、楼梯间、中庭等楼板开洞空间的设置,根据《建筑抗震设计规范》(GB50011-2010)及各地超限细则,都属于平面不规则建筑,设计人需要对结构进行进一步的抗需性能分析。本文拟以上海浦东展讯二期高层为例对超限高层进行抗震分析,并采取有效的抗震设计措施保证结构的抗震性能,为设计人提供解决某些高层超限问题的途径。
1
建筑基本情况说明
项目由.10个子项组成,分别为1#~9辨工业研发楼楼
及2层地下室车库。1#楼为地上20层,2#-#楼均为地上【作者第介】集善(1979-),女,湖北荆州人,工程师,从事建筑结将设计,
(电子信箱)celisq@163.coms 60
万方数据
【文章编号】1007-9467(2011)08-0060-04
3层,1#-4#楼位于地下车库上方,地下1层等效剪切刚度大于地上1层等效剪切刚度2倍,地下室顶板厚度 180mm,结构设计以地下室顶板作为嵌固部位。
@
@
7?
?@
图1
2层结构平面示意图
上一章:高层建筑结构大底盘多塔结构设计
下一章:高层建筑设计中的节能思想应用