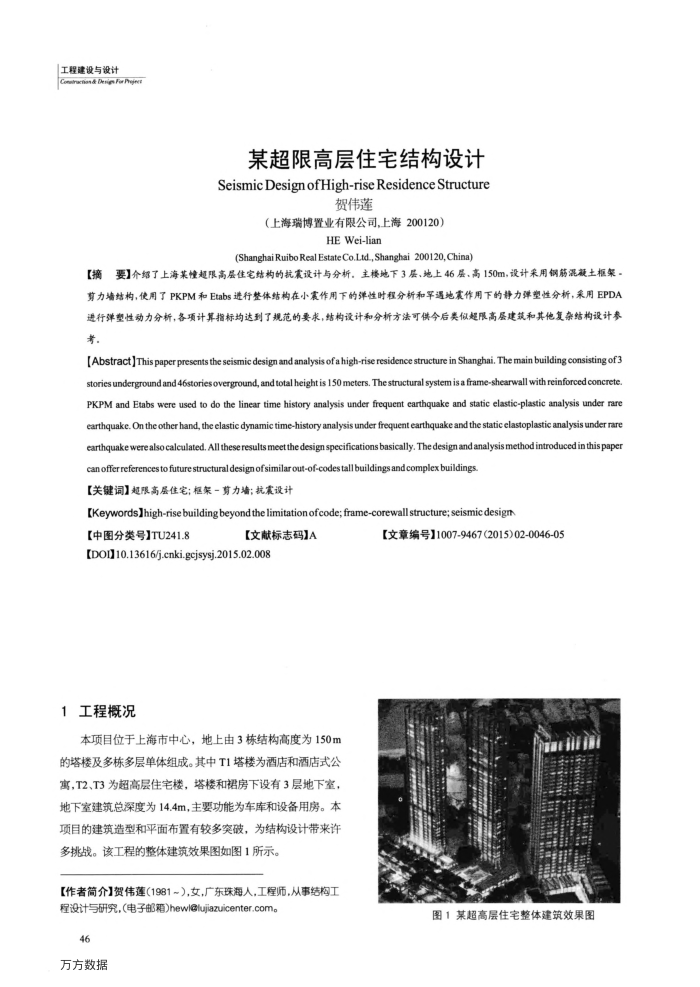您当前的位置:首页>论文资料>某超限高层住宅结构设计
内容简介
 工程建设与设计
工程建设与设计nas& berigps For Phejnet
某超限高层住宅结构设计 Seismic DesignofHigh-rise Residence Structure
贺伟莲
(上海瑞博置业有限公司,上海200120)
HEWei-lian
(ShanghaiRuibo Real Estate Co.Ltd,Shanghai 200120,China)
商要】介绍了上海某幢超限高层住宅结构的抗震设计与分析。主楼地下3层,地上46层、高150m,设计采用钢筋混额土框架。[摘
剪力墙结构,使用了PKPM和Etabs进行整体结构在小震作用下的弹性时程分析和军遇地震作用下的静力弹型性分析,采用EPDA 进行弹塑性动力分析,各项计算指标均达到了规范的要求,结构设计和分析方法可供今后类似超限高层建筑和其他复杂结构设计参考。
[Abstract]This paper presents the seismic design andanalysis ofahigh-rise residence structure in Shanghai. The main building consistingof3 stories underground and 46stories overground, and total height is 150 meters. Thestructuralsystem is a frameshearwall with reinforced concrete PKPM and Etabs were used to do the linear time history analysis under frequent earthquake and static elastic-plastic analysis under rare earthquake. On the otherhand,the elastic dymamictime-history analysis under frequent earthquake and the static elastoplastic analysis under rare earthquake werealso calculated. Alltheseresults meetthedesign specifications basically. The design and analysis method introduced inthispaper
can offerreferencestofuturestructuraldesign ofsimilarout-of-codestallbuildings and complex buildings.【关键词】超限高层住宅;框架-剪力墙;抗震设计
[Keywords]high-rise building beyond the limitation ofcode frame-corewallstructure; seismic design
【中图分类号】TU241.8
【文献标志码]A
[DO1]10.13616/j.cnki.gcjsysj.2015.02.008 1工程概况
本项目位于上海市中心,地上由3栋结构高度为150m 的塔楼及多栋多层单体组成。其中T1塔楼为酒店和酒店式公寓,T2、T3为超高层住宅楼,塔楼和裙房下设有3层地下室,地下室建筑总深度为14.4m,主要功能为车库和设备用房。本项目的建筑造型和平面布置有较多突破,为结构设计带来许多挑战。该工程的整体建筑效果图如图1所示。
【作者简介1贺伟莲(1981~),女,广东珠海人,工程师,从事结构工程设计与研究,(电子邮箱)hewlelujazuicenter.com。
46
万方数据
【文章编号】1007-9467(2015)02-0046-05
图1超高层住宅整体建筑效果图
上一章:时程分析法在高层建筑抗震支吊架抗震设计中的应用研究
下一章:高层框架核心简结构设计