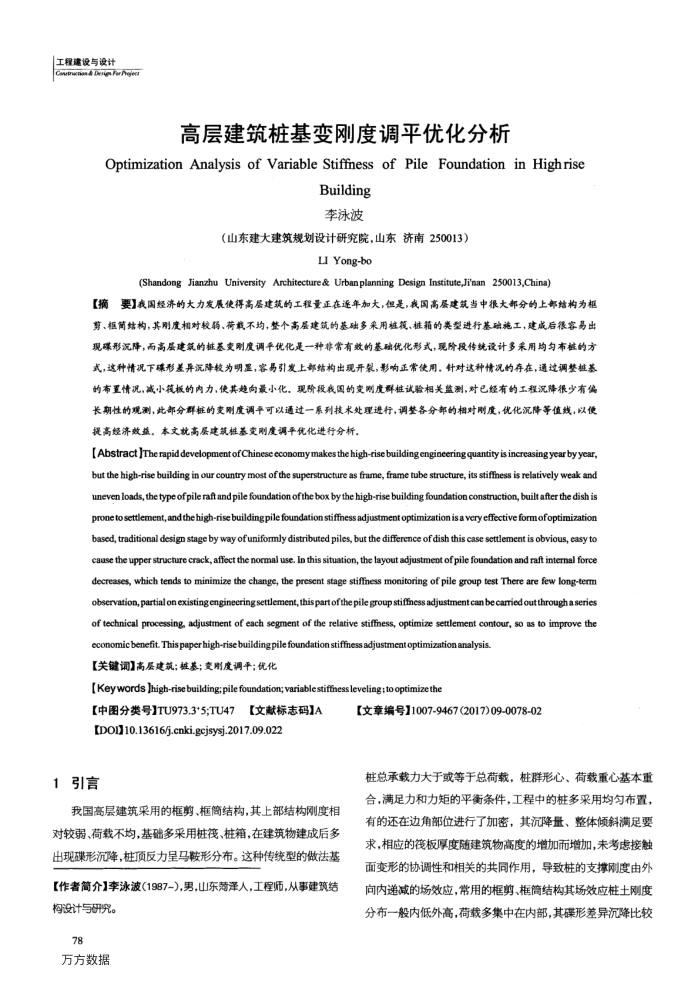您当前的位置:首页>论文资料>高层建筑桩基变刚度调平优化分析
内容简介
 工程建设与设计
工程建设与设计Caupwtan & Derng er Pigee
高层建筑桩基变刚度调平优化分析
OptimizationAnalysis ofVariableStiffness ofPileFoundation in Highrise
Building 李泳波
(山东建大建筑规划设计研究院,山东济南250013)
LI Yong-bo
(Shandong Jianzhu University Architecture& Urban planning Design Institute,Ji'san 250013,China)
【摘要】我国经济的大力发展使得高层建筑的工程量正在逐年加大,但是,我国高层建筑当中很大部分的上部结构为栖剪、框简结构,其则度相对较弱、荷截不均,整个高层建筑的基础多采用链筏、桩箱的类型进行基础施工,建成后很客易出现碟形沉降,而高层建筑的桩基变则度调平优化是一种非常有效的基础优化形式,现阶段传统设计多采用均匀市桩的方式,这种情况下碟形差异沉降较为明显,客易引发上部结构出现开裂,影响正常使用,针对这种情况的存在,通过调整基的布置情况,减小筑板的内力,使其趋向最小化,现阶段我国的史则度群椎试验相关监测,对已经有的工程况降很少有偏长期性的观测,此部分群桩的变则度调平可以通过一系列技术处理进行,调整各分部的相对附度,优化沉降等值线,以便提高经济效益,本文就高层建筑链基史刚度调平优化进行分析。
[Abstract ]The rapid development ofChinese economy makes the high-rise building engineering quantity is increasingyear by year, but the high-rise building in our country most of the superstructure as frame, frame tube structure, its stiffness is relatively weak and uneven loads, the type ofpile raft and pile foundation ofthe box by the high-rise building foundation construction, built after the dish is pronetosettlement,andthehigh-risebuildingpilefoundationstiffness adjustment optimization isavery effectiveformofoptimization based, traditional design stage by way ofuniformly distributed piles, but the difference of dish this case settlement is obvious, easy to cause the upperstructure crack,affect the normal use. In this situation, the layout adjustment ofpilefoundation and raft internal force decreases, which tends to minimize the change, the present stage stiffness monitoring of pile group test There are few long-term observation,partialonexistingengineeringsettlement,thispartofthepilegroup stiffness adjustmentcanbecaied outthroughaseries of technical processing, adjustment of each segment of the relative stiffiness, optimize settlement contour, so as to improve the
economic benefit, Thispaperhighrisebuildingpilefoundation stiffness adjustmentoptimization analysis【关键词】高层建筑;雄基;变附度调平;优化
[Key words Jhigh-risebuilding; pile foundation; variablestiffnessleveling:to optimizethe
【中图分类号】TU973.3*5;TU47【文献标志码】A[DO1]10.13616/j.cnki.gcjsysj.2017.09.022
1引言
我国高层建筑采用的框剪、框筒结构,其上部结构刚度相对较弱、荷载不均,基础多采用桩筏、桩箱,在建筑物建成后多出现碟形沉降,柱顶反力呈马鞍形分布。这种传统型的做法基【作者简介】李泳波(1987~),男,山东茜泽人,工程师,从事建筑结构没计与研究。
8元
万方数据
[文章编号】1007-9467(2017)09-0078-02
桩总承载力大于或等于总荷载,柱群形心、荷载重心基本重合,满足力和力矩的平衡条件,工程中的桩多采用均匀布置,有的还在边角部位进行了加密,其沉降量、整体倾斜满足要求,相应的筏板厚度随建筑物高度的增加而增加,未考虑接触面变形的协调性和相关的共同作用,导致柱的支撑刚度由外向内递减的场效应,常用的框剪、框筒结构其场效应桩土刚度分布一般内低外高,荷载多集中在内部,其碟形差异沉降比较