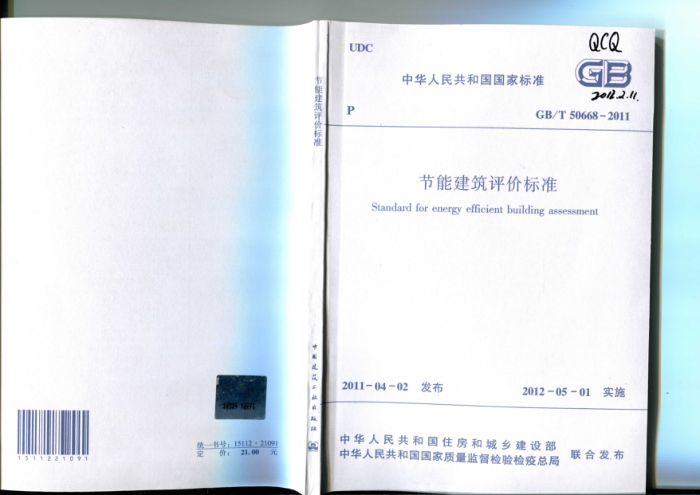内容简介
 GB/T 50668-2011
GB/T 50668-2011节能建筑评价标准
Standard for energy efGcient building assessment
2011-04 - 02 发布
2012 - 05 - 01 实施
前 言
根据原建设部《关于印发〈2006年工程建设标准规范制定、 修订计划(第一批)〉的通知》(建标[2006] 77号)的要求, 标准编制组经广泛调査研究,认真总结实践经验,参考有关国内 标准和国外先进标准,并在广泛征求意见的基础上,制定本 标准。
本标准的主要技术内容是:1.总则;2.术语;3.基本规 定;4.居住建筑;5.公共建筑。
目 次
1总则...............................1
2术语...............................1
3基本规定.........................2
3.1基本要求..........................2
3.2评价与等级划分.....................3
4居住建筑.........................3
4.1建筑规划 .............................................. 6
4.2围护结构.......................8
4.3采暖通风与空气调节 ..................12
4.4给水排水.......................17
4.5电气与照明.......................18
4.6室内环境.......................20
4.7运营管理.......................22
5公共建筑.........................24
5.1建筑规划.......................24
5.2围护结构.......................26
5.3采暖通风与空气调节..................30
5.4给水排水.......................35
5.5电气与照明.......................36
5.6室内环境.......................39
5.7运营管理.......................41
本标准用词说明 .......................44
引用标准名录 ........................45
附:条文说明........................47
Contents
1 General Provisions......................................... ]
2 Terms ............................................... 2
3 Basic Requirements ....................................... 3
3-1 General Requirements .................................... 3
3. 2 Assessment and Classification _________......................... 3
4 Residential Building ....................................... 6
4.1 Architectural Planning _................................______ 6
4.2 Building Envelope........................................................................... 8
4.3 Heating. Ventilating and Air Conditioning ______............. 12
4.4 Water Supply and Drainage _____________.......................... 17
4.5 Power Supply and Ughting ________________ ]g
4.6 Indoor Environment .................................... 20
4. 7 Operation and Management .............................................. 22
5 Public Building_____........................................... 24
5.1 Architectural Planning _______................................. 24
5.2 Building Envelope ....................................... 26
5. 3 Heating. Ventilating and Air Conditioning ................. 30
5.4 Waler Supply and Drainage ............................... 35
5. 5 Power Supply and Lighting ............................... 36
5.6 Indoor Environment .................................... 39
5. 7 Operation and Management ............................... 40
Explanation of Wording in This Standard ................... 44
List of Quoted Standards .................................... 45
Addition: Explanation of Provisions ........................ 47