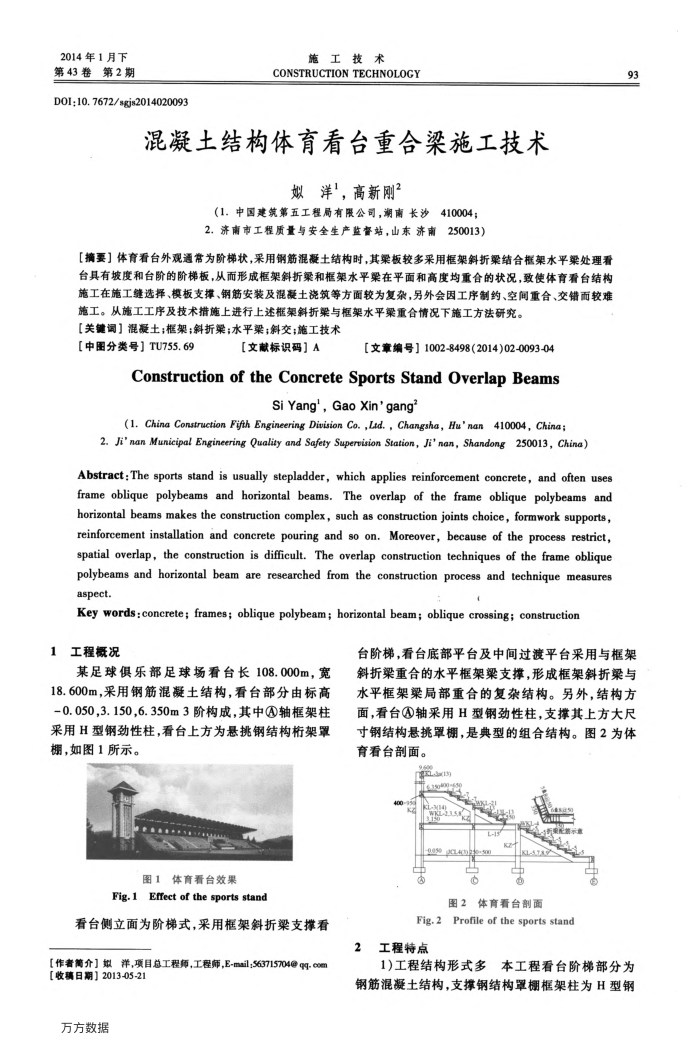您当前的位置:首页>论文资料>混凝土结构体育看台重合梁施工技术
内容简介
 2014年1月下第43卷第2期
2014年1月下第43卷第2期D01;10.7672/sgjs2014020093
施工技术
CONSTRUCTION TECHNOLOGY
混凝土结构体育看台重合梁施工技术
姒洋",高新刚?
(1.中国建筑第五工程局有限公司,南长沙410004; 2.济南市工程质量与安全生产监督站,山东济南250013)
【捕要】体育看台外观通常为阶梯状,采用钢筋混凝土结构时,其梁板较多采用框架斜折渠结合框架水平梁处理看台具有坡度和台阶的阶梯板,从面形成框架斜折梁和框架水平梁在平面和高度均重合的状况,致使体育看台结构施工在施工缝选择、模板支撑、钢筋安装及混凝土浇筑等方面较为复杂,另外会因工序制约、空间重合、交错而较难
施工。从施工工序及技术措施上进行上述框架斜折架与框架水平渠重合情况下施工方法研究。【关键调】混凝土;框架;斜折架;水平架;斜交;施工技术
【中图分类号】TU755.69
【文献标识码】A
【文章编号】1002-8498(2014)02-0093-04
Constructionof theConcreteSportsStandOverlapBeams
SiYang',Gao Xin'gang
(1. China Construction Fifth Engineering Division Co. ,Lad. , Changsha, Hu'nan 410004, China;
2. Ji'nan Municipal Engineering Quality and Safety Supervision Station, Ji'nan, Shandong250013, China)
Abstract:The sports stand is usually stepladder, which applies reinforcement concrete, and often uses frame oblique polybeams and horizontal beams.The overlap of the frame oblique polybeams and horizontal beams makes the construction complex, such as construction joints choice, formwork supports, reinforcement installation and concrete pouring and so on. Moreover, because of the process restrict, spatial overlap, the construction is difficult. The overlap construction techniques of the frame oblique polybeams and horizontal beam are researched from the construction process and technique measures aspect.
Key words:concrete; frames; oblique polybeam; horizontal beam; oblique crossing; construction
1工程概况
某足球俱乐部足球场看台长108.000m,宽 18.600m,采用钢筋混凝土结构,看台部分由标高-0.050,3.150,6.350m3阶构成,其中轴框架柱采用H型钢劲性柱,看台上方为悬挑钢结构桁架罩棚,如图1所示。
图1体育看台效果
Fig.1 Effect of the sports stand
看台侧立面为阶梯式,采用框架斜折梁支撑看【作者简介】奴洋,项目总工程师,工程师,E-mail:563715704@q9-coe
【收稿日期]2013-05-21 万方数据
93
台阶梯,看台底部平台及中间过渡平台采用与框架斜折梁重合的水平框架梁支撑,形成框架斜折梁与水平框架梁局部重合的复杂结构。另外,结构方面,看台④轴采用H型钢劲性柱,支撑其上方大尺寸钢结构悬挑罩棚,是典型的组合结构。图2为体育看台剖面。
图2体育看台剖面
Fig.2Profile of the sports stand
2工程特点
1)工程结构形式多本工程看台阶梯部分为钢筋混凝土结构,支撑钢结构罩棚框架柱为H型钢
上一章:斜钢管柱内自密实混凝土顶升技术
下一章:超高层封闭斜杆结构混凝土泵送顶升技术