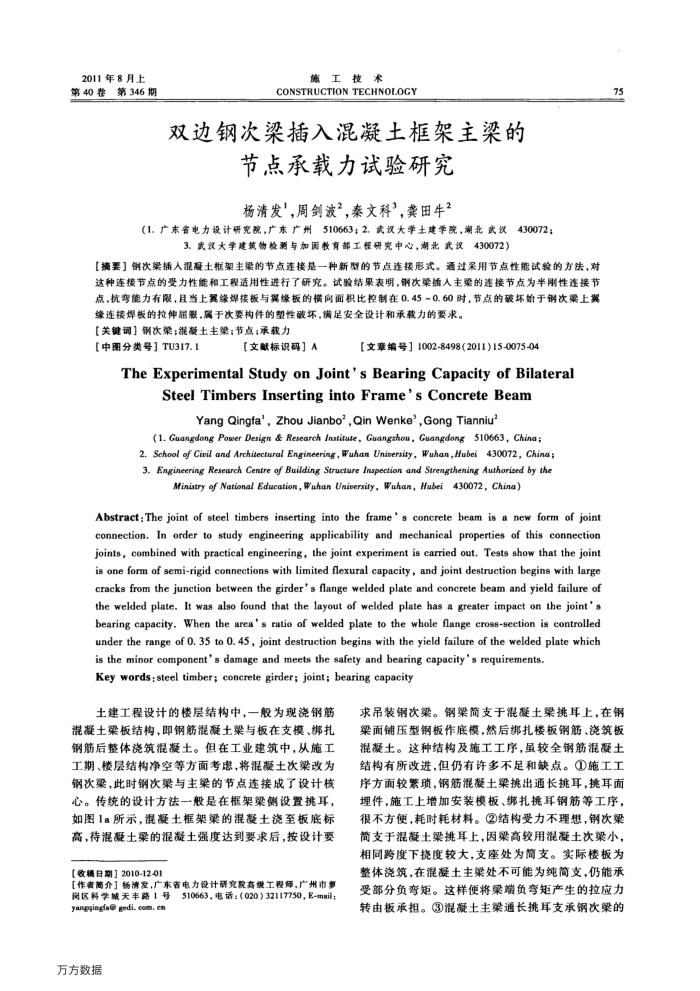双边钢次梁插入混凝土框架主梁的节点承载力试验研究
内容简介
 2011年8月上
2011年8月上第40卷
第346期
施工技术
CONSTRUCTION TECHNOLOGY
双边钢次梁插入混凝土框架主梁的
节点承载力试验研究杨清发',周剑波”,秦文科3,龚田牛?
(1.广末省电力设计研究院,广东广州510663;2.武汉大学土建学院,潮北武汉
430072;
3.武汉大学建筑物检测与加固教育部工程研究中心,潮北式汉430072)
【摘要】钢次插人混凝土框架主梁的节点连接是一种新型的节点连接形式。通过果用节点性能试验的方法,对这种连接节点的受力性能和工程适用性进行了研究。试验结果表明,钢次梁插人主梁的连接节点为半刚性连接节点,抗弯能力有限,且当上翼缘焊接板与翼缘板的横向面积比控制在0.45~0.60时,节点的破坏始于钢次粟上翼
缘连接焊板的拉伸届服,属于次要构件的塑性破坏,满足安全设计和承载力的要求。【关键调]钢次梁;混凝土主梁:节点;承载力
【中图分类号】TU317.1
【文献标识码】A
[【文章编号】1002-8498(2011)15-0075-04
The Experimental Study on Joint'sBearingCapacityofBilateral
SteelTimbersInsertingintoFrame'sConcreteBeam
Yang Qingfa',Zhou Jianbo',Qin Wenke",Gong Tianniu
(1. Guangdong Power Design & Research Institute, Guangzhou, Guangdong 510663, China; 2, School of Ciril and Architectural Engineering, Wuhan Unisersity, Wuhan,Hubei430072, China; 3.Engineering Research Centre of Building Structure Inspection and Strengthening Authorized by the
Ministry of National Education,Wuhan University,Wuhan, Hubei430072, China)
Abstract:The joint of steel timbers inserting into the frame' s concrete beam is a new form of joint connection, In order to study engineering applicability and mechanical properties of this connection joints, combined with practical engineering, the joint experiment is carried out. Tests show that the joint is one form of semi-rigid connections with limited flexural capacity , and joint destruction begins with large cracks from the junction between the girder's flange welded plate and concrete beam and yield failure of the welded plate. It was also found that the layout of welded plate has a greater impact on the joint's bearing capacity. When the area's ratio of welded plate to the whole flange cross-section is controlled under the range of 0. 35 to 0. 45 , joint destruction begins with the yield failure of the welded plate which
is the minor component's damage and meets the safety and bearing capacity's requirements. Key words: steel timber; concrete girder; joint; bearing capacity
土建工程设计的楼层结构中,一般为现浇钢筋混凝土梁板结构,即钢筋混凝土梁与板在支模、绑扎钢筋后整体筑混凝土。但在工业建筑中,从施工工期、楼层结构净空等方面考虑,将混凝土次梁改为钢次梁,此时钢次梁与主梁的节点连接成了设计核心。传统的设计方法一般是在框架梁侧设置挑耳,如图1a所示,混土框架案的混凝土瓷至板底标高,待混凝土梁的混凝土强度达到要求后,按设计要
【收稿日期】2010-12-01
【作者商介】杨清发,广东省电力设计研究院高级工程师,广州市萝
岗区科学城天丰路1号 yangqingfs@ gedi. com, en
万方数据
510663,电话:(020)32117750,E-msil:
75
求吊装钢次梁。钢架简支于混凝土梁挑耳上,在钢梁面铺压型钢板作底模,然后绑扎楼板钢筋、浇筑板混凝土。这种结构及施工工序,虽较全钢筋混凝土结构有所改进,但仍有许多不足和缺点。①施工工序方面较繁项,钢筋混凝土梁挑出通长挑耳,挑耳面埋件,施工上增加安装模板、绑扎挑耳钢筋等工序,很不方便,耗时耗材料。②结构受力不理想,钢次架简支于混土梁挑耳上,因染高较用混凝土次小,相同跨度下挠度较大,支座处为简支。实际楼板为整体浇筑,在混凝土主处不可能为纯简支,仍能承受部分负弯矩。这样便将梁端负弯矩产生的拉应力转由板承担。③混凝土主梁通长挑耳支承钢次梁的