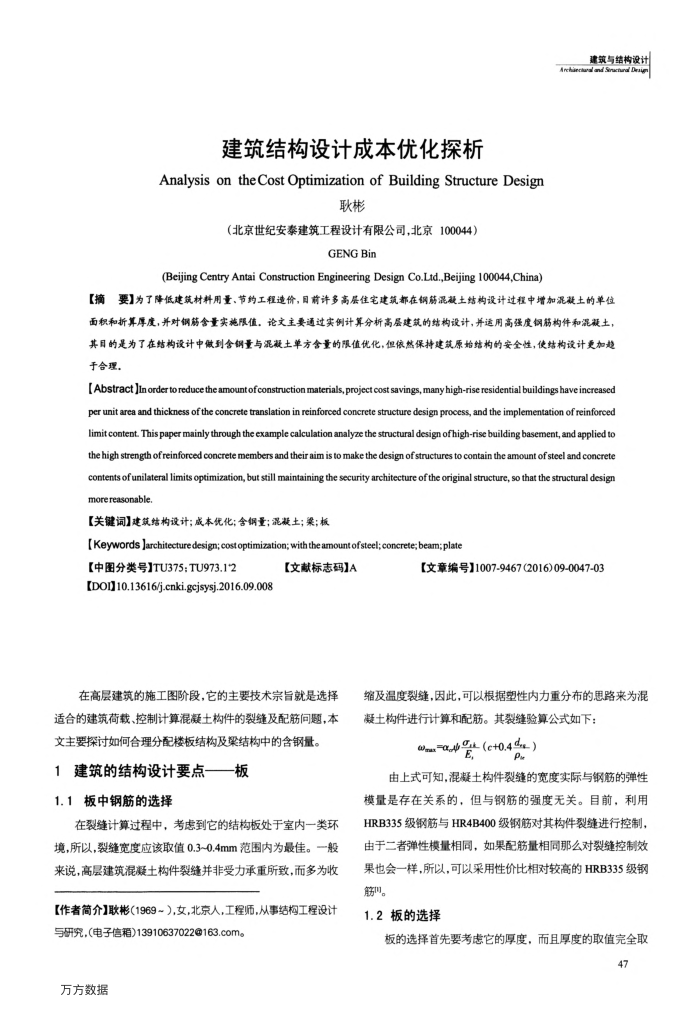您当前的位置:首页>论文资料>建筑结构设计成本优化探析
内容简介
 建筑结构设计成本优化探析
建筑结构设计成本优化探析Analysis on theCost Optimization of Building Structure Design
耿彬
(北京世纪安泰建筑工程设计有限公司,北京100044)
GENG Bin
(Beijing Centry Antai Construction Engineering Design Co.Ltd.,Beijing 100044,China)
建筑与结构设计
Archiechura
【摘要】为了降低建筑材料用量.节约工程造价,目前许多高层住宅建筑都在钢筋混凝土结构设计过程中增加混凝土的单位面积和折算厚度,并对钢筋含量实施限值,论文主要通过实例计算分析高层建筑的结构设计,并运用高强度钢筋构件和混凝土,其目的是为了在结构设计中做到含钢量与混凝土单方含量的限值优化,但依然保持建筑原始结构的安全性,使结构设计更加趋于合理,
[Abstract Jinordertoreducetheamountofconstruction materials,project cost savings,manyhigh-rise residential buildings haveincreased per unit area and thickness of the concrete translation in reinforced concrete structure design process, and the implementation of reinforced limitcontent. This paper mainly through the example calculation analyze the structural design ofhighrise building basement, and applied to the high strength ofreinforced concrete members and their aim is to make the design ofstructuresto contain the amount ofsteel and concrete contents ofunilateral limits optimization, but stll maintaining the security architecture ofthe original structure, sothat the structural design morereasonable.
【关键词】建筑结构设计;成本优化;含钢量;混凝土;梁;板
[Keywords Jarchitecturedesign;costoptimization; with the amount ofsteel;concrete;beam;plate
【中图分类号】TU375:TU973.12
[DOI]10.13616/j.cnki.gcjsysj.2016.09.008
【文献标志码】A
在高层建筑的施工图阶段,它的主要技术宗旨就是选择适合的建筑荷载、控制计算混凝土构件的裂缝及配筋问题,本文主要探讨如何合理分配楼板结构及梁结构中的含钢量,
1建筑的结构设计要点一一板 1.1板中钢筋的选择
在裂缝计算过程中,考虑到它的结构板处于室内一类环境,所以,裂缝宽度应该取值0.3~0.4mm范围内为最佳。一般来说,高层建筑混凝土构件裂缝并非受力承重所致,而多为收
【作者简介】耿彬(1969~),女,北京人,工程师,从事结构工程设计
与研究,(电子信箱)13910637022@163.com。万方数据
[文章编号】1007-9467(2016)09-0047-03
缩及温度裂缝,因此,可以根据塑性内力重分布的思路来为混凝土构件进行计算和配筋。其裂缝验算公式如下:
=(e+0.4d)
E,
由上式可知,混凝土构件裂缝的宽度实际与钢筋的弹性模量是存在关系的,但与钢筋的强度无关。目前,利用 HRB335级钢筋与HR4B400级钢筋对其构件裂缝进行控制,由于二者弹性模量相同,如果配筋量相同那么对裂缝控制效果也会一样,所以,可以采用性价比相对较高的HRB335级钢筋。
1.2板的选择
板的选择首先要考虑它的厚度,而且厚度的取值完全取
47
上一章:某大悬挑钢框架受力性能有限元分析
下一章:扣件式钢管脚手架专项整治成果分析