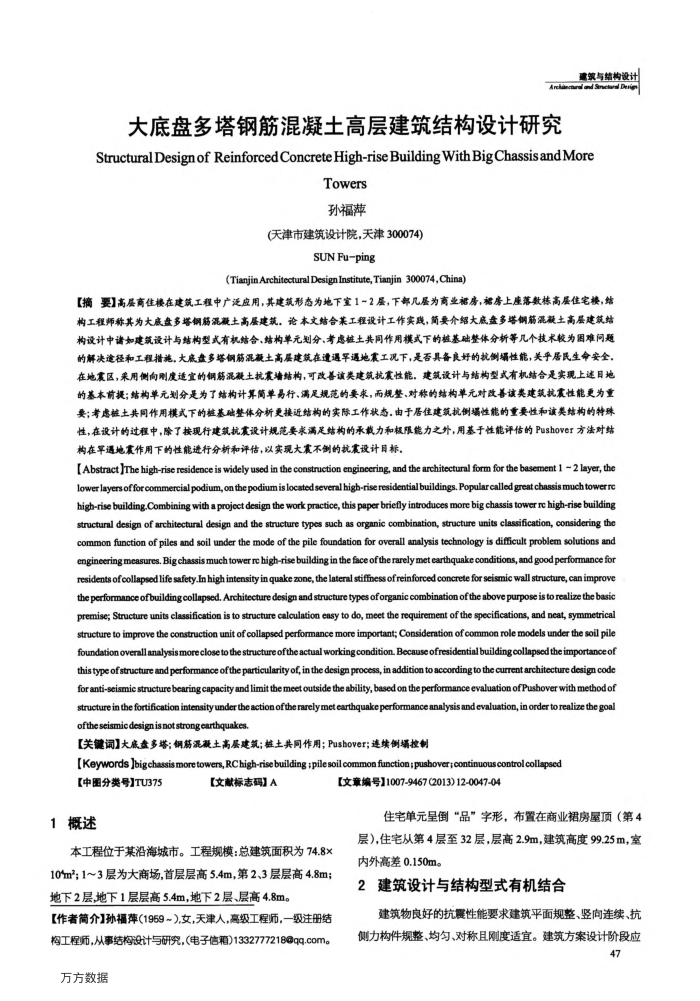您当前的位置:首页>论文资料>大底盘多塔钢筋混凝土高层建筑结构设计研究
内容简介
 建筑策与结构设计
建筑策与结构设计Arckarcard ad Sencted Berie
大底盘多塔钢筋混凝土高层建筑结构设计研究
StructuralDesignof ReinforcedConcreteHigh-riseBuildingWithBigChassisandMore
Towers 孙福萍
(天津市建筑设计院,天津300074)
SUN Fu-ping
(Tianjin Architectural Design Institute, Tianjin 300074,China)
【摘要】高层商住楼在建筑工程中广泛应用,其建筑形态为地下室1一2层,下部几层为商业裙房,帮房上座落数株高层住宅楼,结构工程师称其为大底盘多塔钢筋混凝土高层建筑。论本文结合某工程设计工作实戏,商要介绍大底盘多塔钢筋混凝土高层建筑结构设计中诸如建筑设计与结构型式有机结合、结构单元划分、考虑植土共同作用模式下的被基础整体分析等几个技术较为图难问题的解决途径和工程措施,大底盘多塔钢筋混凝土高层建筑在遗遥平遇地震工况下,是吞具备良好的抗例端性能,关乎居民生命安全,在地震区,采用侧向则度适宜的钢筋混凝土抗震墙结构,可改善该类建筑抗震性能,建筑设计与结构型式有机结合是实现上述目地的基本前提;结构单元划分是为了结构计算简单易行、满足规范的要求,而规整、对称的结构单元对改善该类建筑抗震性能更为重要;考虑桩土共同作用模式下的椎基础整体分析更接近结构的实际工作状态,由于居住建筑抗例竭性能的重要性和该类结构的特殊性,在设计的过程中,除了按现行建筑抗靠设计规范要求满足结构的承载力和极服能力之外,用基于性能评估的Pushover方法对结构在军逐地震作用下的性能进行分析和评估,以实现大案不例的抗震设计目标。
e lowerlayersoforcommercialpodiumonthepodiumislocatedseveralbighriseresidentialbuildings.Popularcalledgreatchassismuchtowerr high-rise building.Combining with aproject design the work practice,this paper briefly introduces more big chassis towerrc high-rise building structural design of architectural design and the structure types such as organic combination, structure units classification, considering the common function of piles and soil under the mode of the pile foundation for overall analysis technology is difficult problem solutions and engineeringmeasures.Bigchassismuchtowerrc high-risebuildinginthefaceoftherarelymet earthquake conditions,and goodperfomancefor oo the performanceofbuildingcollapsed, Architecturedesign and structuretypes oforganic combination ofthe above purpose is torealize the basic premise; Structure units classification is to structure calculation easy to do, meet the requirement ofthe specifications, and neat, symmetrical structure to improve the construction unit of collapsed performance more important; Consideration ofcommon role models under the soil pile foundatioeoverallanalysismoreclosetothestructureoftheactualworkingconditionBecauseofresidentialbuildingcollapsedtheimportanceof thistype ofstructure and performance ofthe particularityof,in the design process, in addition to accordingto the current architecturedesign code foranti-seismicstructurebearingcapacity and limit themeetoutside the ability,based on theperfomanceevaluation ofPushover withmethodof structureinthefortification intensityundertheactionoftherarelymet earthquakeperformanceanalysisandevaluation,inordertorealizethegoa oftheseismicdesign isnotstrongearthquakes.
【关键词】大底盘多塔;钢筋混微土高层建筑;桩土共同作用;Pushover;连续例端控制
aeooooo[
【中图分类号】TU375 1概述
【文献标志码】A
本工程位于某沿海城市。工程规模:总建筑面积为74.8x 10m;1~3层为大商场,首层层高5.4m,第2、3层层高4.8m;地下2层,地下1层层高5.4m,地下2层、层高4.8m
【作者简介】孙福萍(1969~),女,天津人,高级工程师,一级注册结构工程师,从事结构设计与研究,(电子信箱)1332777218@qq.com。
万方数据
[文章编号】1007-9467(2013)12-0047-04
住宅单元呈倒“品”字形,布置在商业裙房屋顶(第4 层),住宅从第4层至32层,层高2.9m,建筑高度99.25m,室内外高差0.150m。
建筑设计与结构型式有机结合
建筑物良好的抗需性能要求建筑平面规整、竖向连续、抗侧力构件规整、均匀、对称且刚度适宜。建筑方案设计阶段应
47
上一章:风荷载与高层建筑体型设计浅析
下一章:某框架-核心筒结构高层建筑结构设计